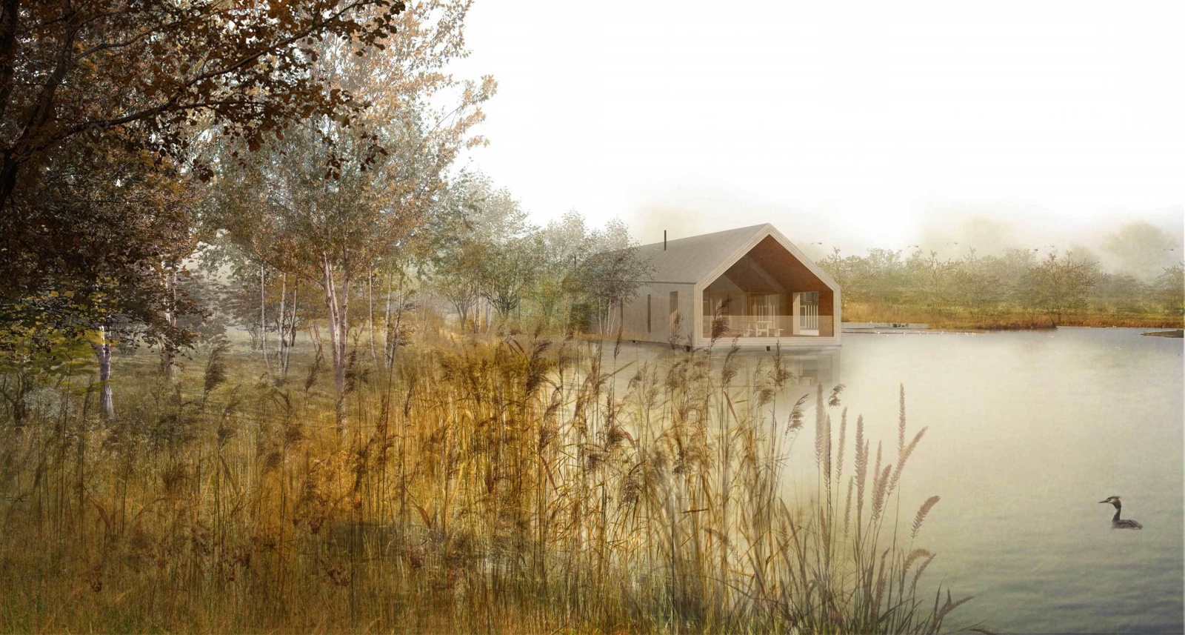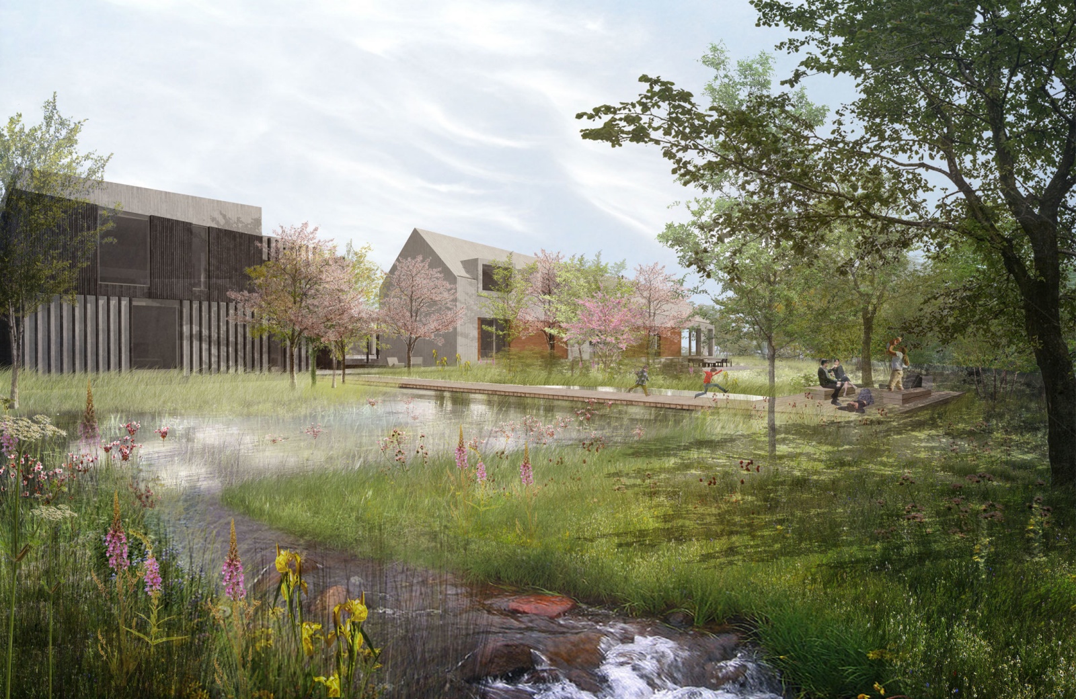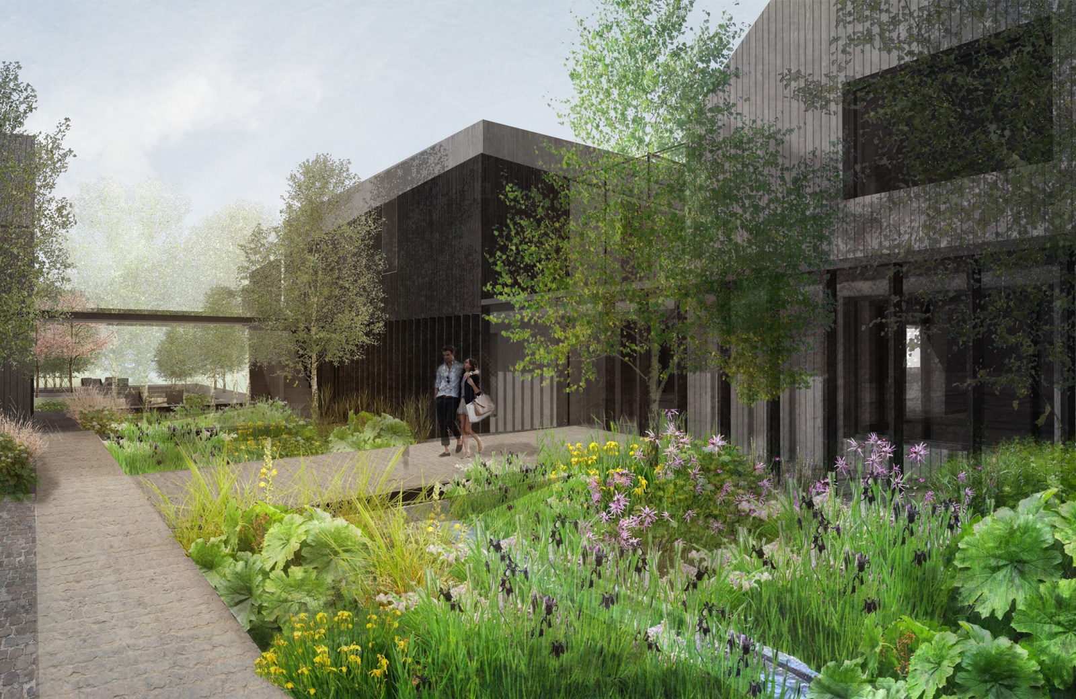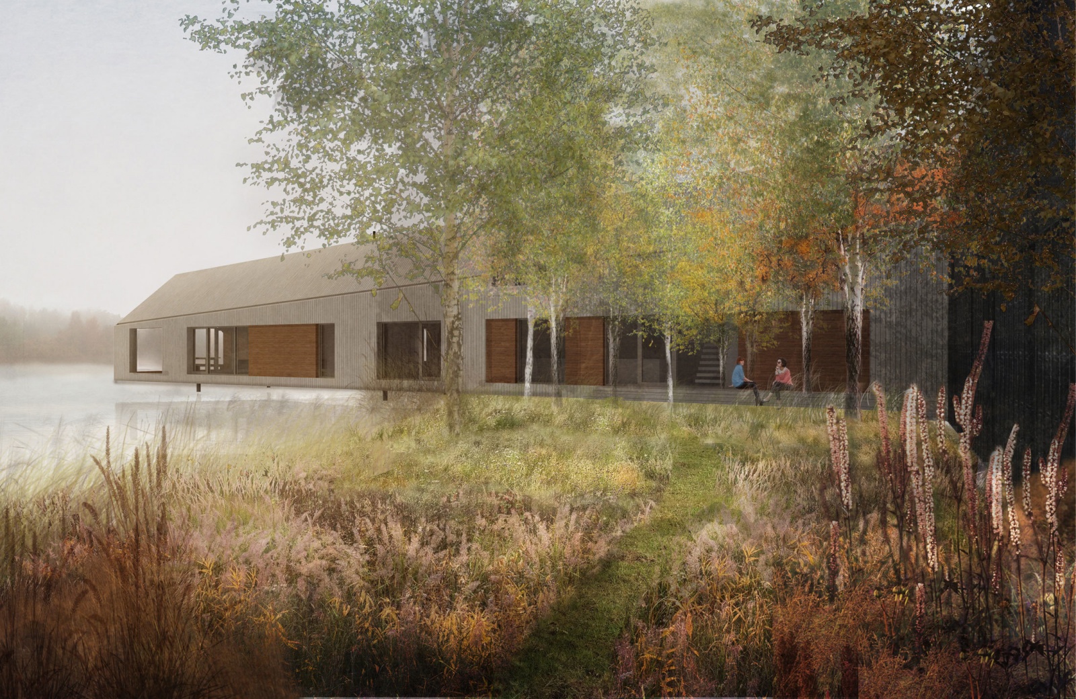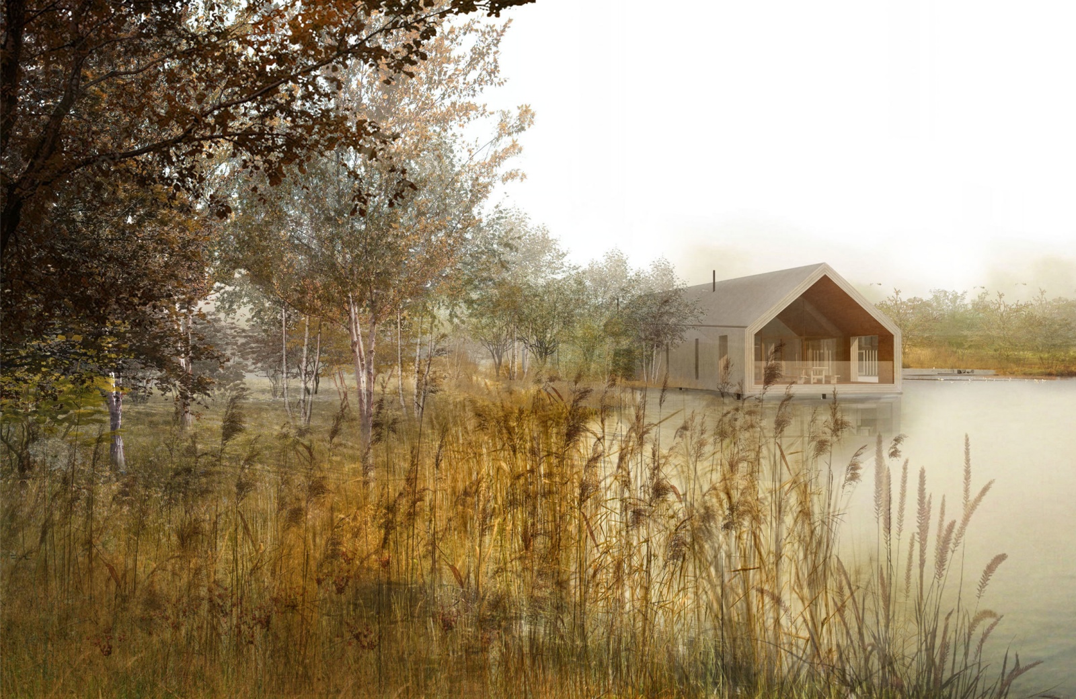Introduction
At our first meeting our Client produced a book called ‘Portrait Of A River, The River Swere in Oxfordshire’ by Walter L. Meagher & Peter Sheasby, within was a narrative of the river and landscape that she had brought her family up in, and which she would like to recreate at the site.
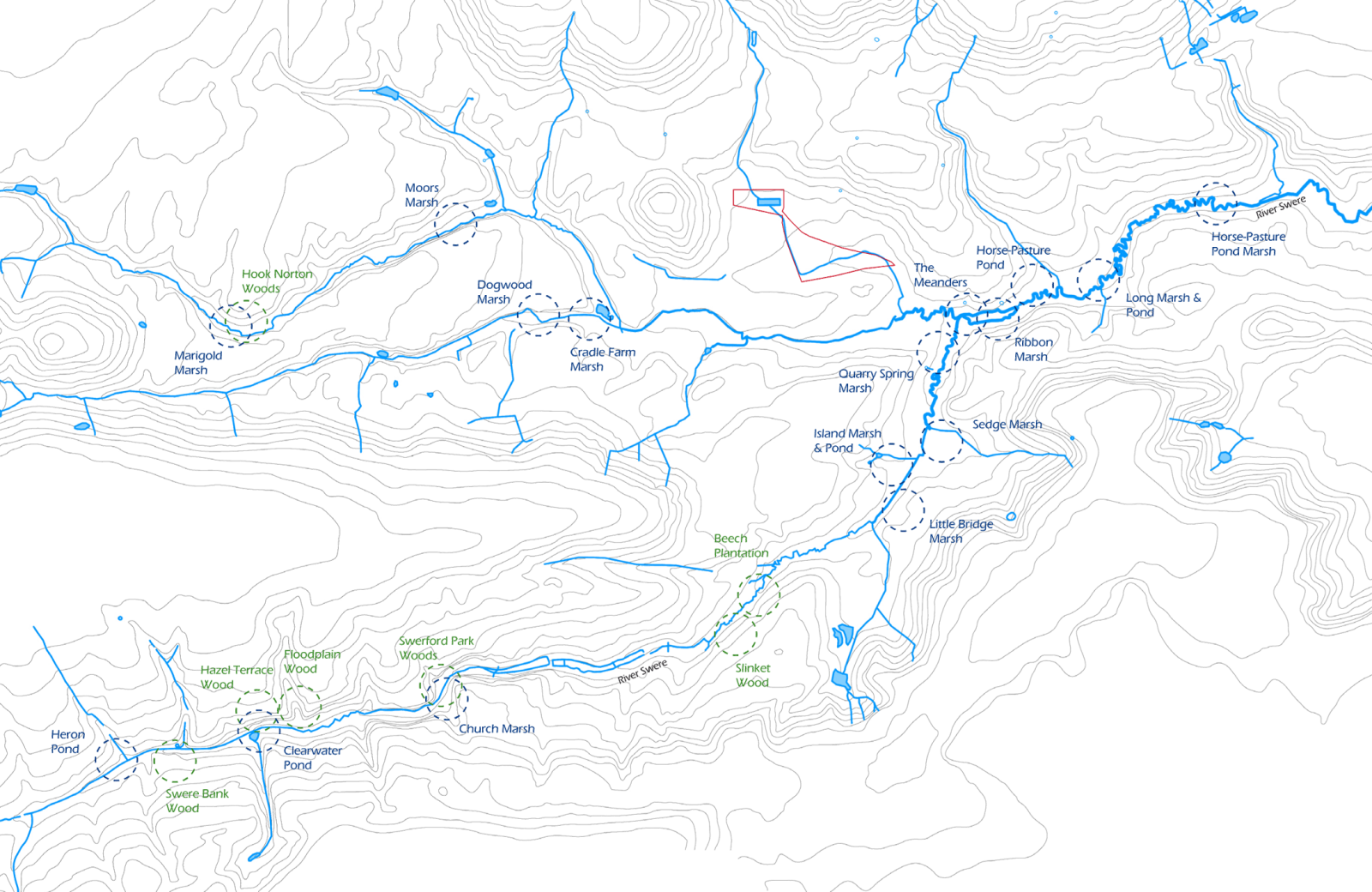
The site is west of Wigginton in Oxfordshire. It is set within a grazed, rural landscape with a small tributary to the River Swere running through it. The site is a beautiful one but an ill-conceived ash plantation and pond have damaged the hydrological balance and lessened its ecological potential.
There are two distinct characters within the site. The Ash plantation and pond to the north and the damp meadow to the south. We initially explored how the house could be integrated into the damp meadow, but superior views from the north, coupled with the ecological sensitivity of the meadow itself led to us to focus on the ash plantation and pond.
Response To Site
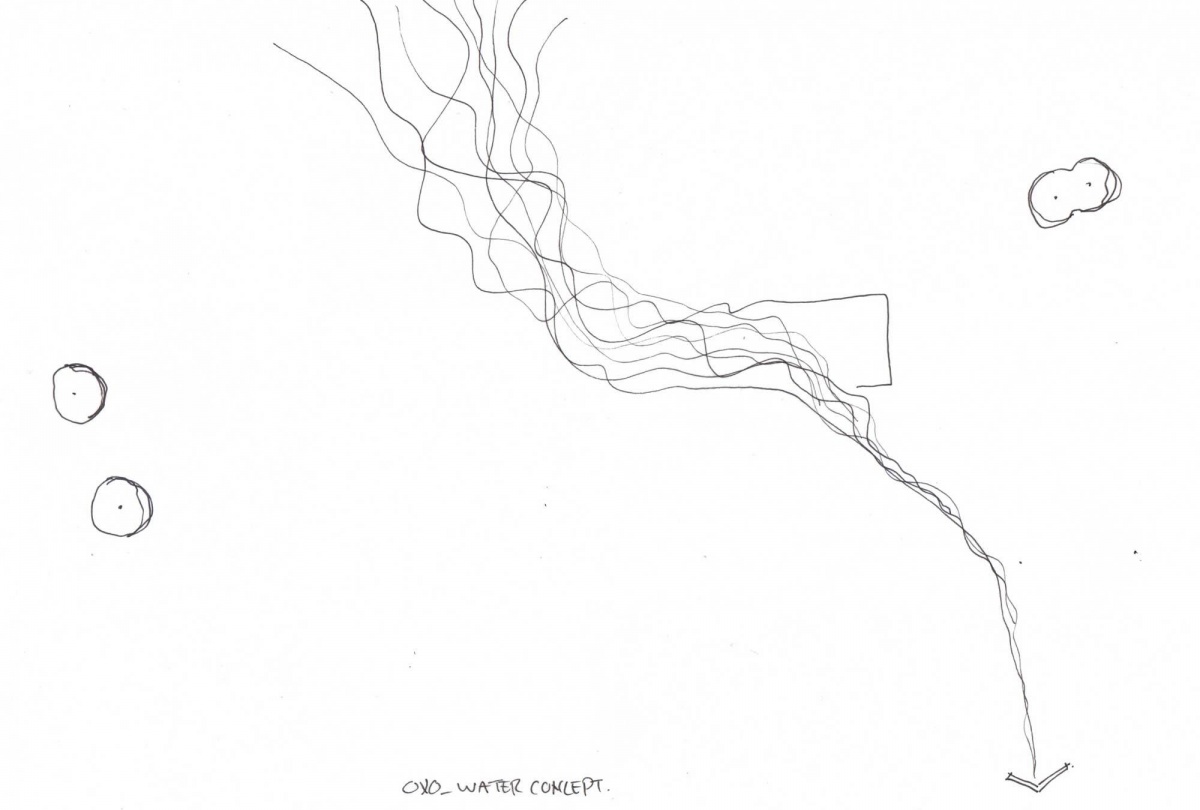
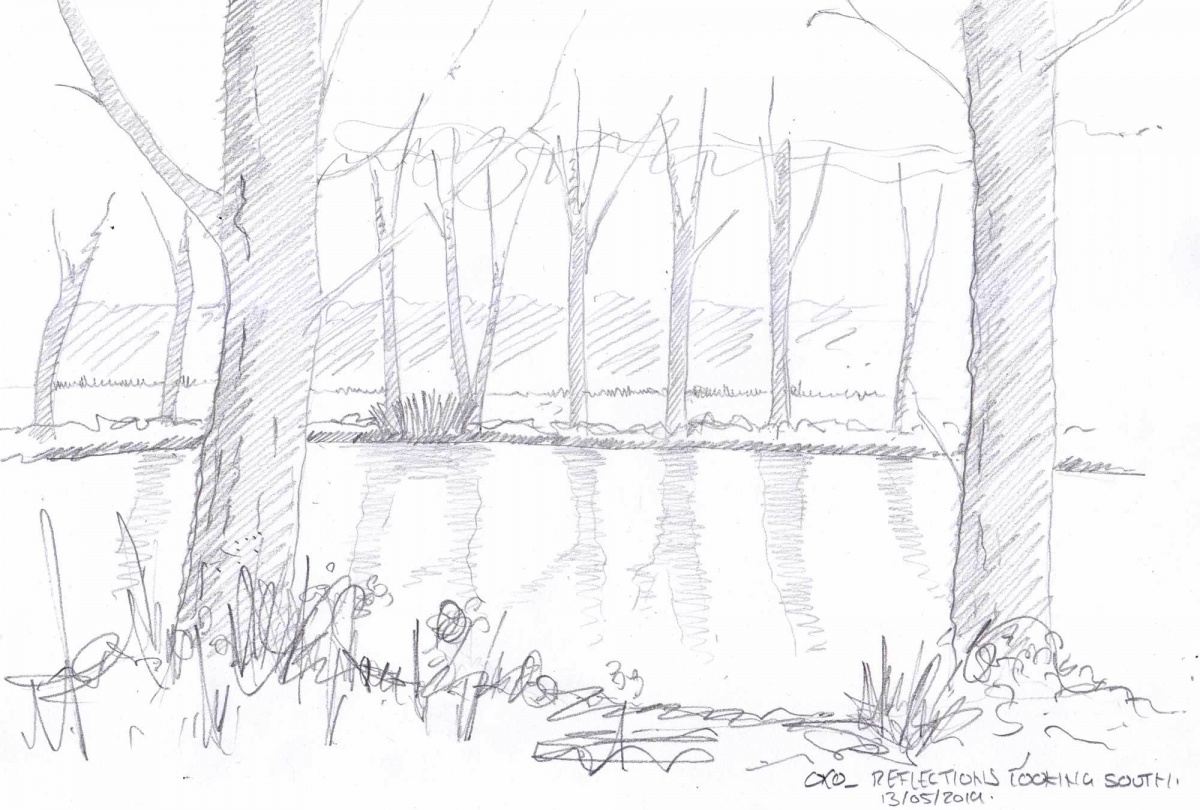
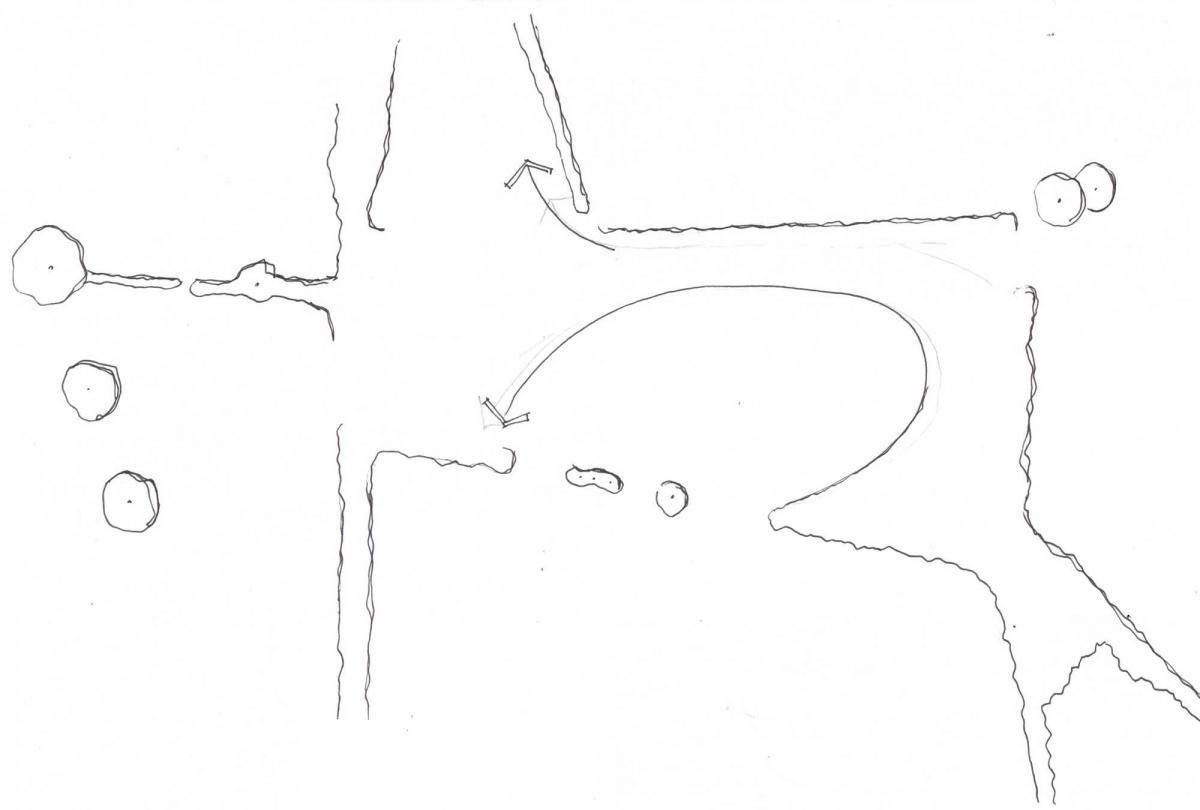
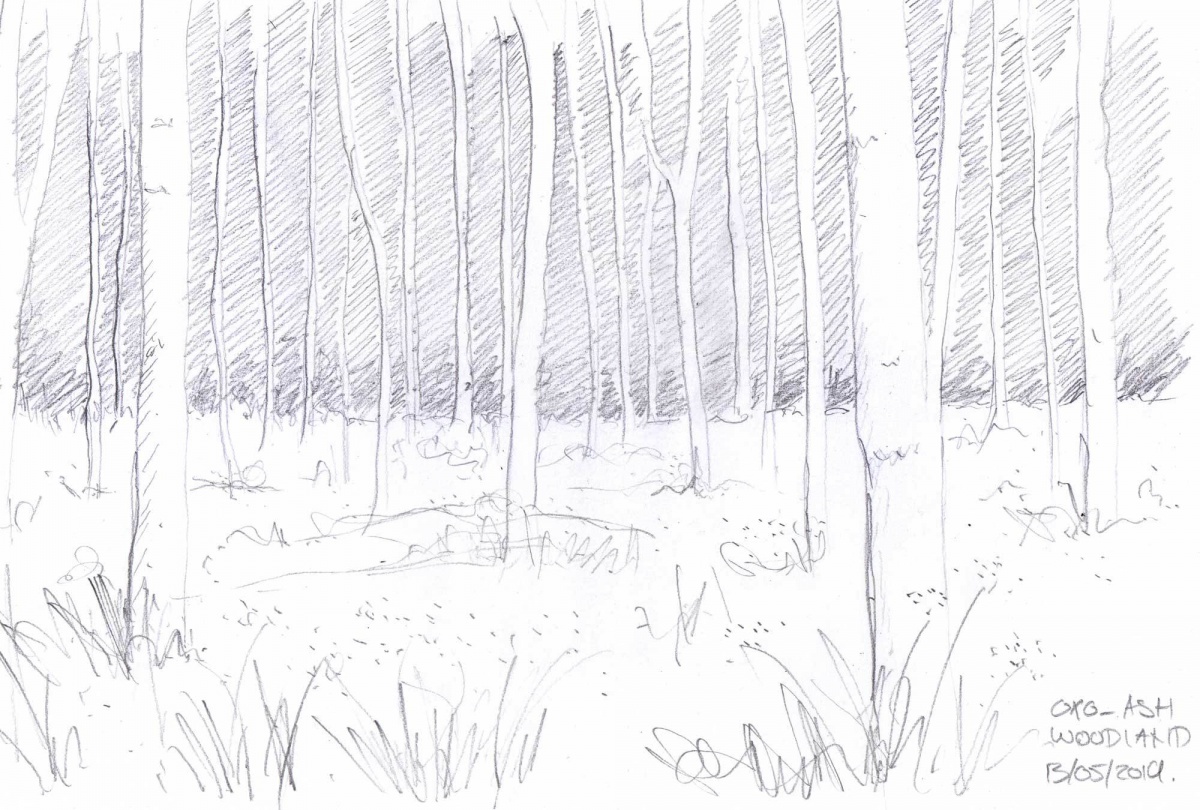
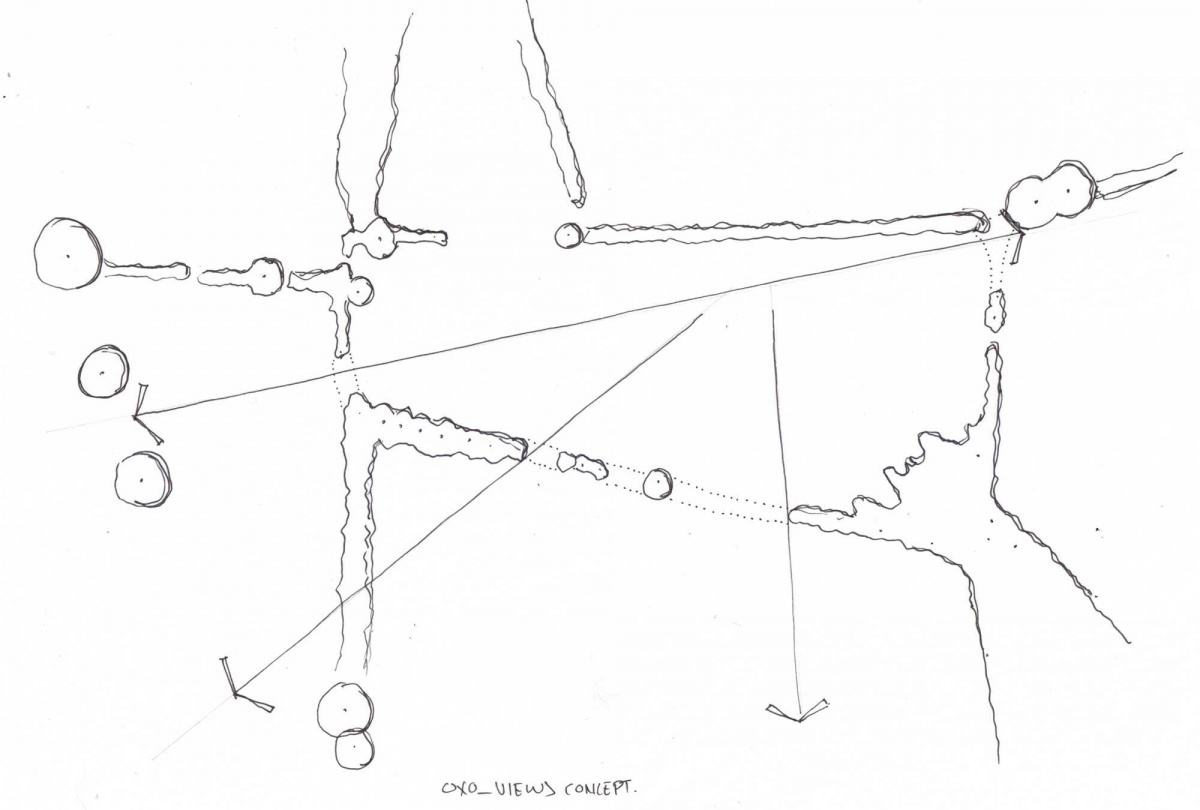
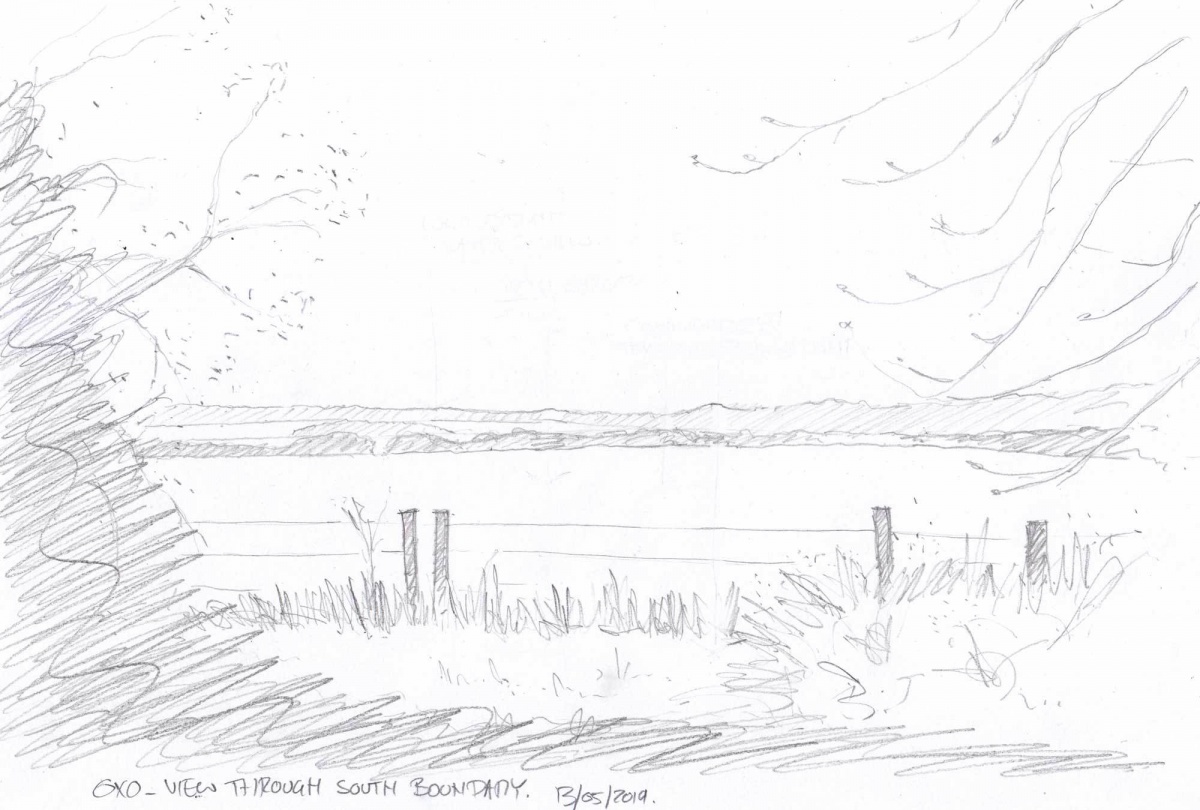
Design Process
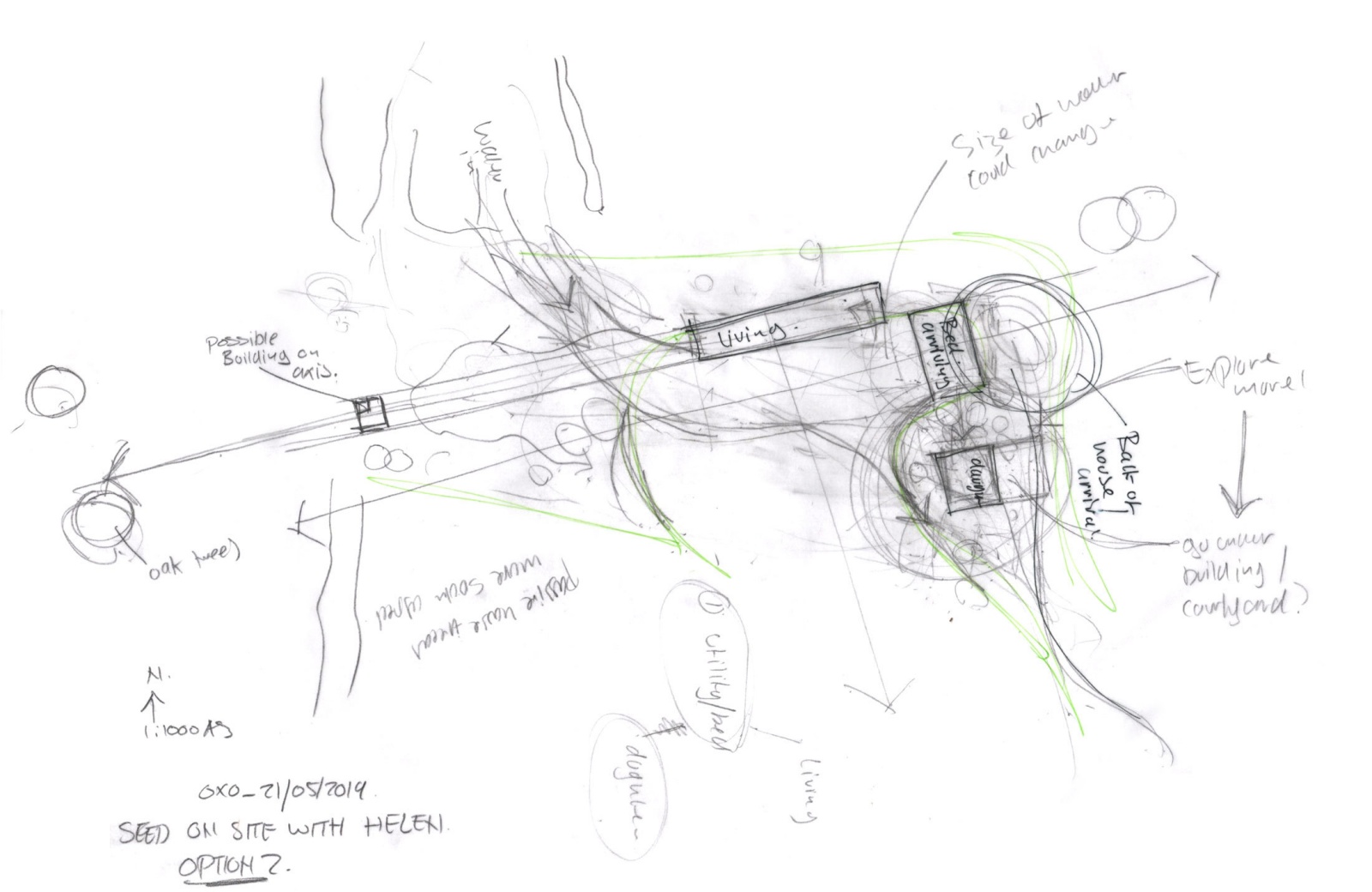
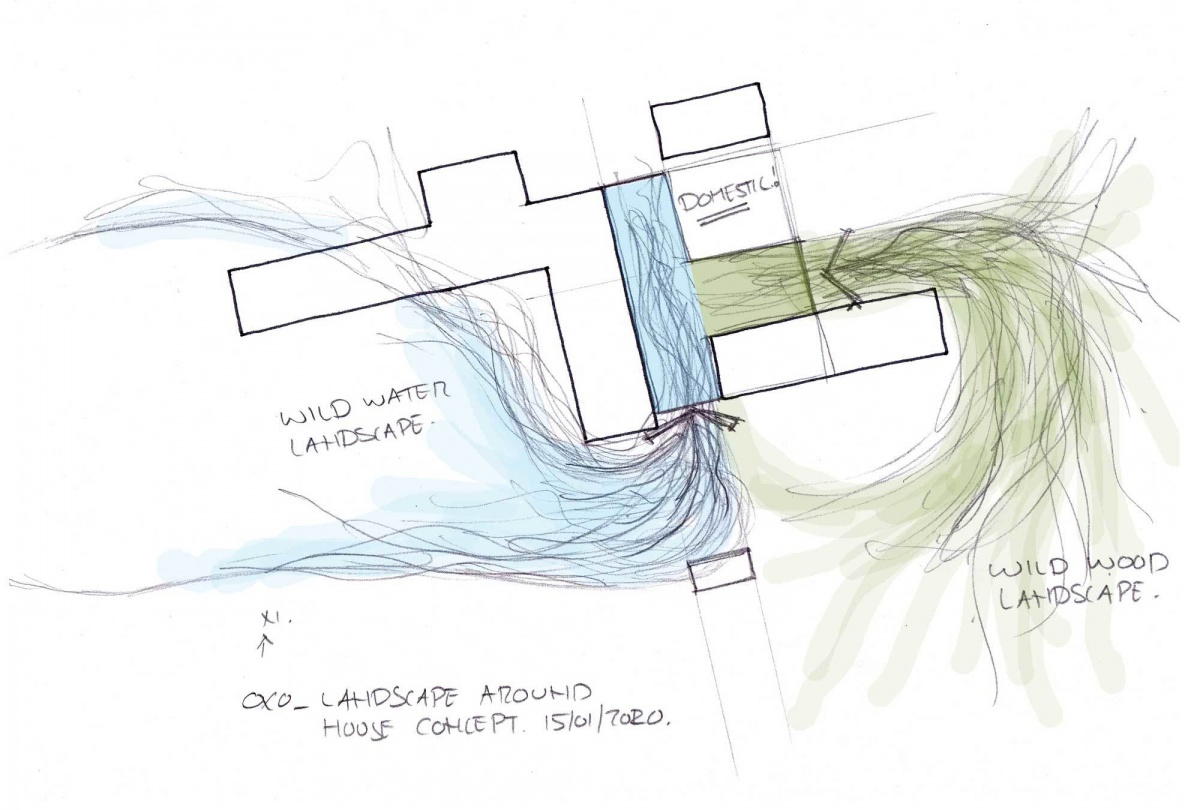
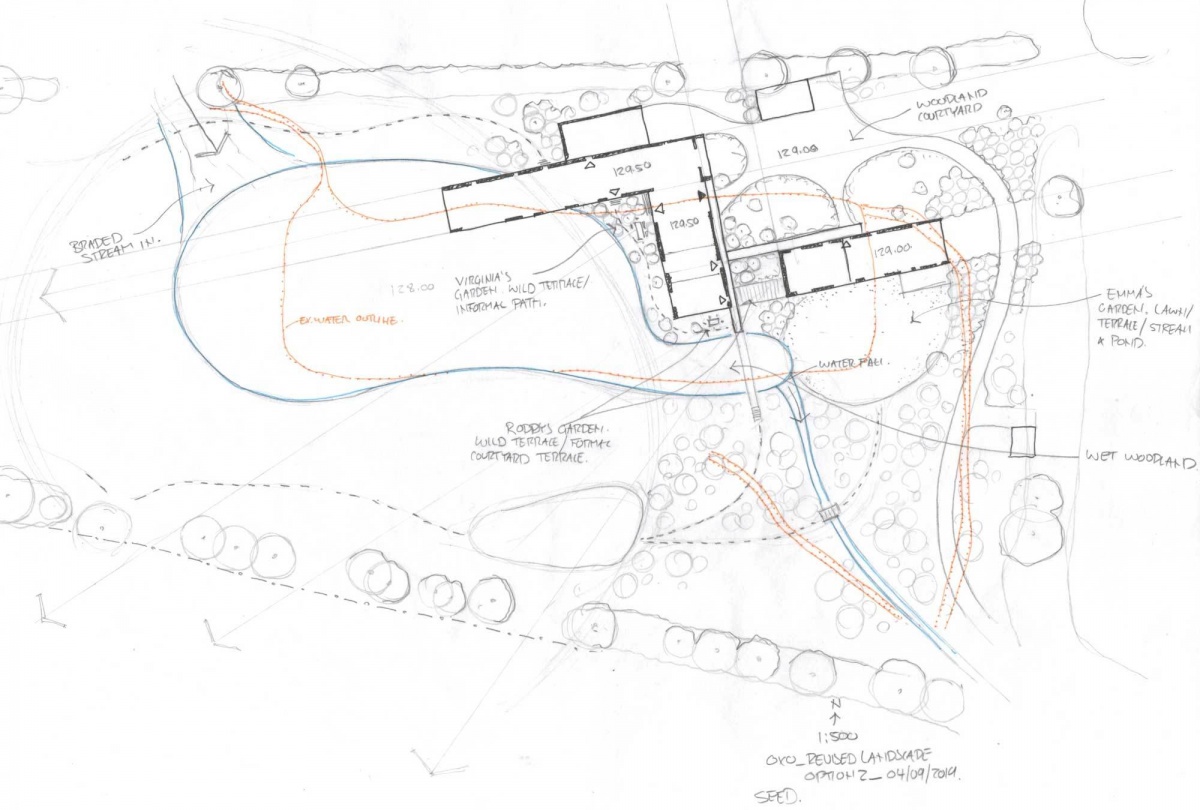
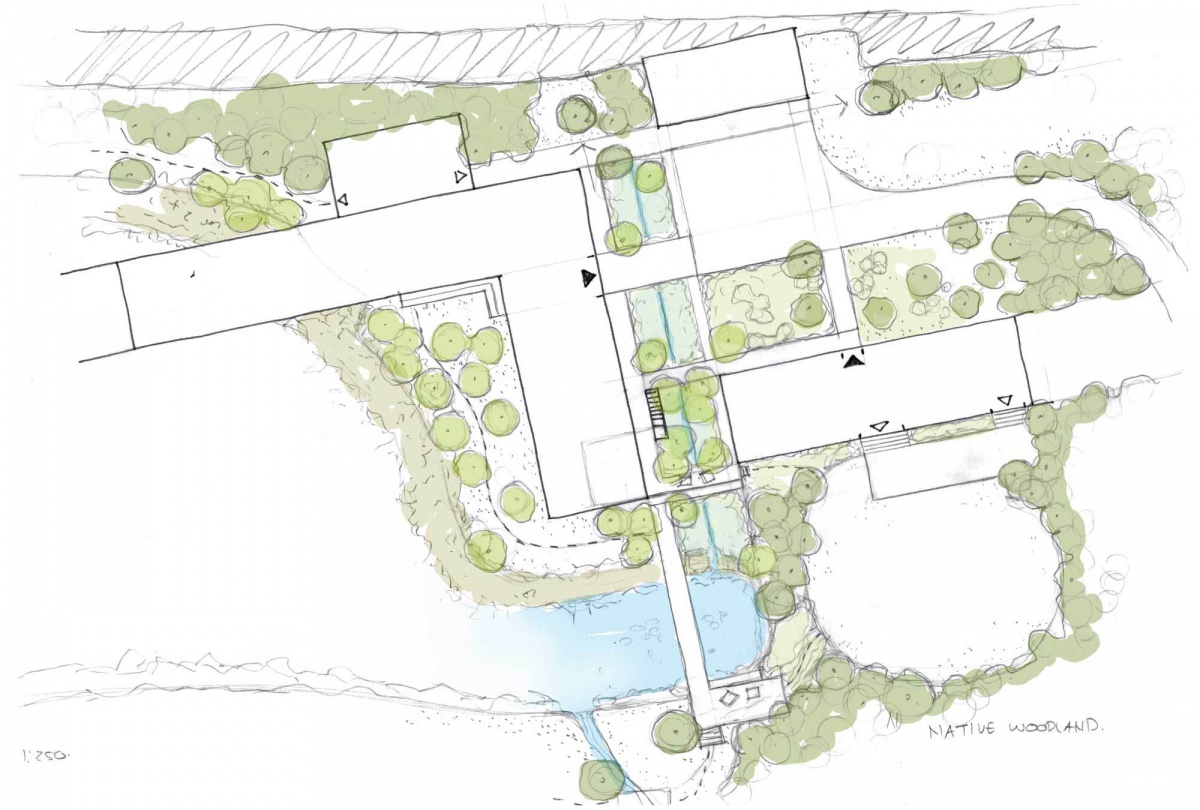
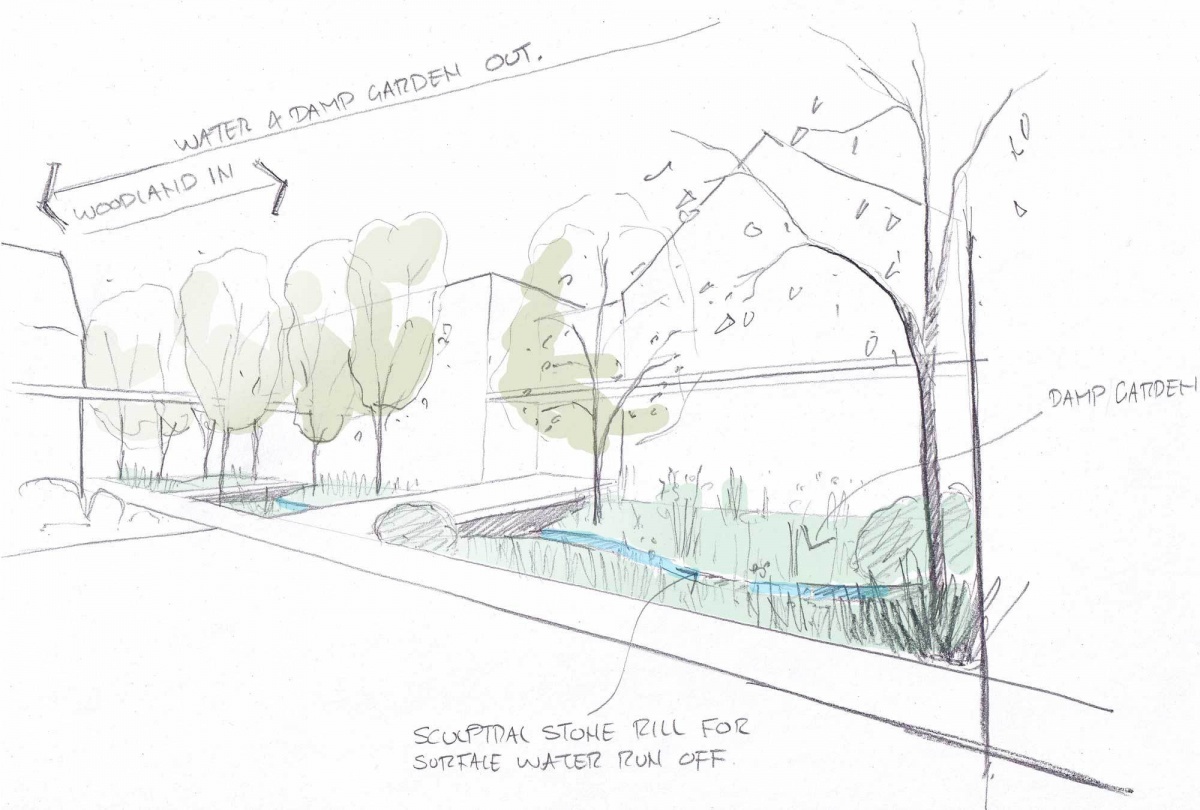
Design Proposals
This is our first project with Seymour-Smith Architects and it was a truly collaborative process. Our proposals set out to repair a damage landscape into which we will help to integrate a new family home for our Client and two generations of her family.
The house occupies the north east corner of the site to make the most of its context while having minimal impact on its surroundings. The south west aspects overlooks the lake, while the north east aspect overlooks a woodland courtyard. The building has been orientated so that the gable ends make the most of the views to the field and hedgerow oak trees.
Informed by our responses to site, the landscape proposals are based on 3 key landscape concepts:
- The character of the existing mixed native woodland in the south east corner will be bought further into the site. It will gradually replace the mono culture of the ash plantation (which has ash dieback) and will wrap around the building helping to anchor it within its landscape context. The 3m wide access drive winds through this woodland and opens up into the woodland courtyard.
- The existing water body on the site will be reshaped and its edges re-profiled, increasing biodiversity and creating a naturalistic setting for the house to look out over.
- Key views out will be opened up. Focused views of the oaks will be created to the east and west, helping link the building to its surrounding landscape. A section of the southern boundary hedge will be laid facilitating views out over the hedge and under the canopy of the hedgerow trees.
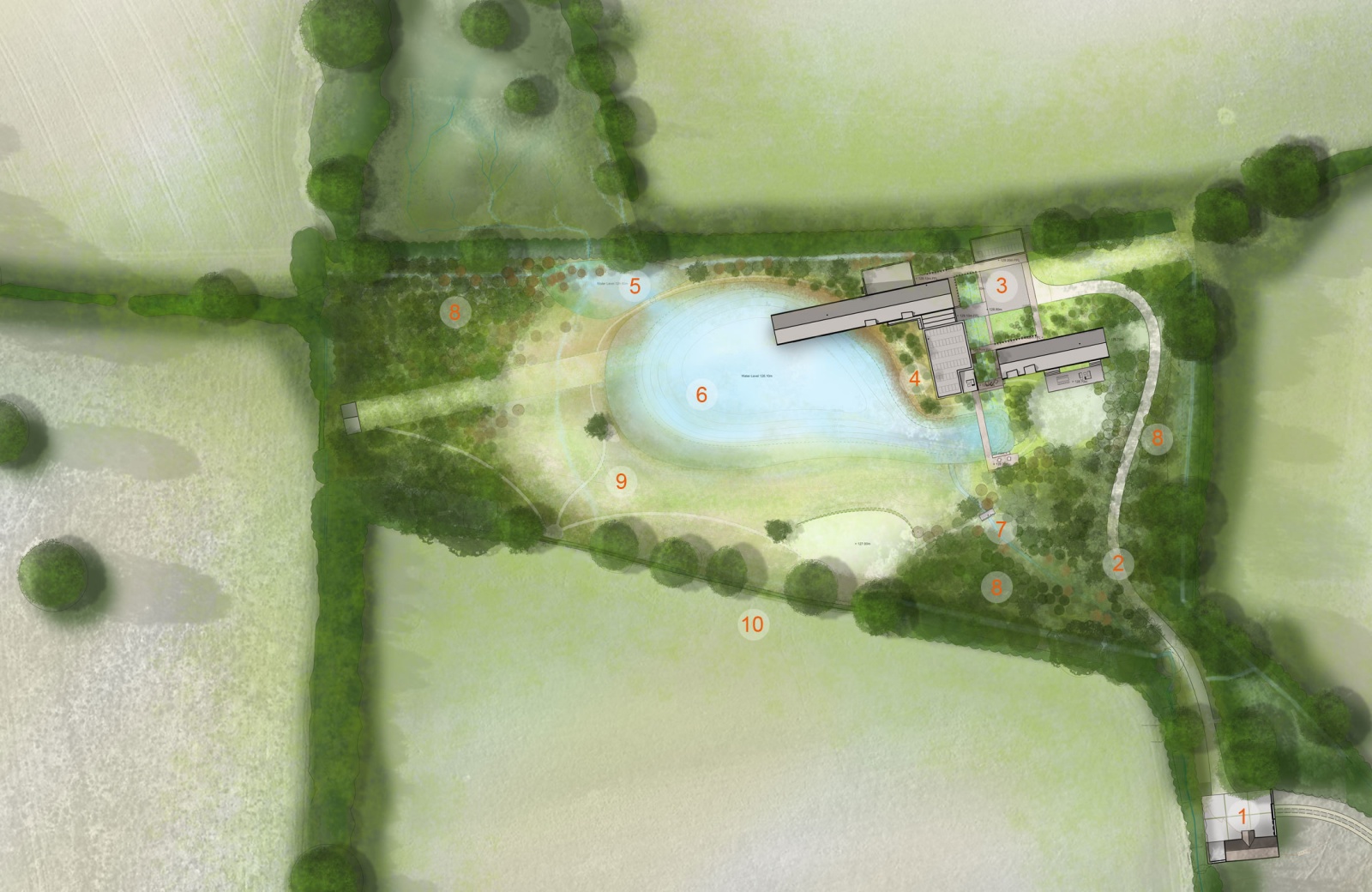
Masterplan for the site of the house
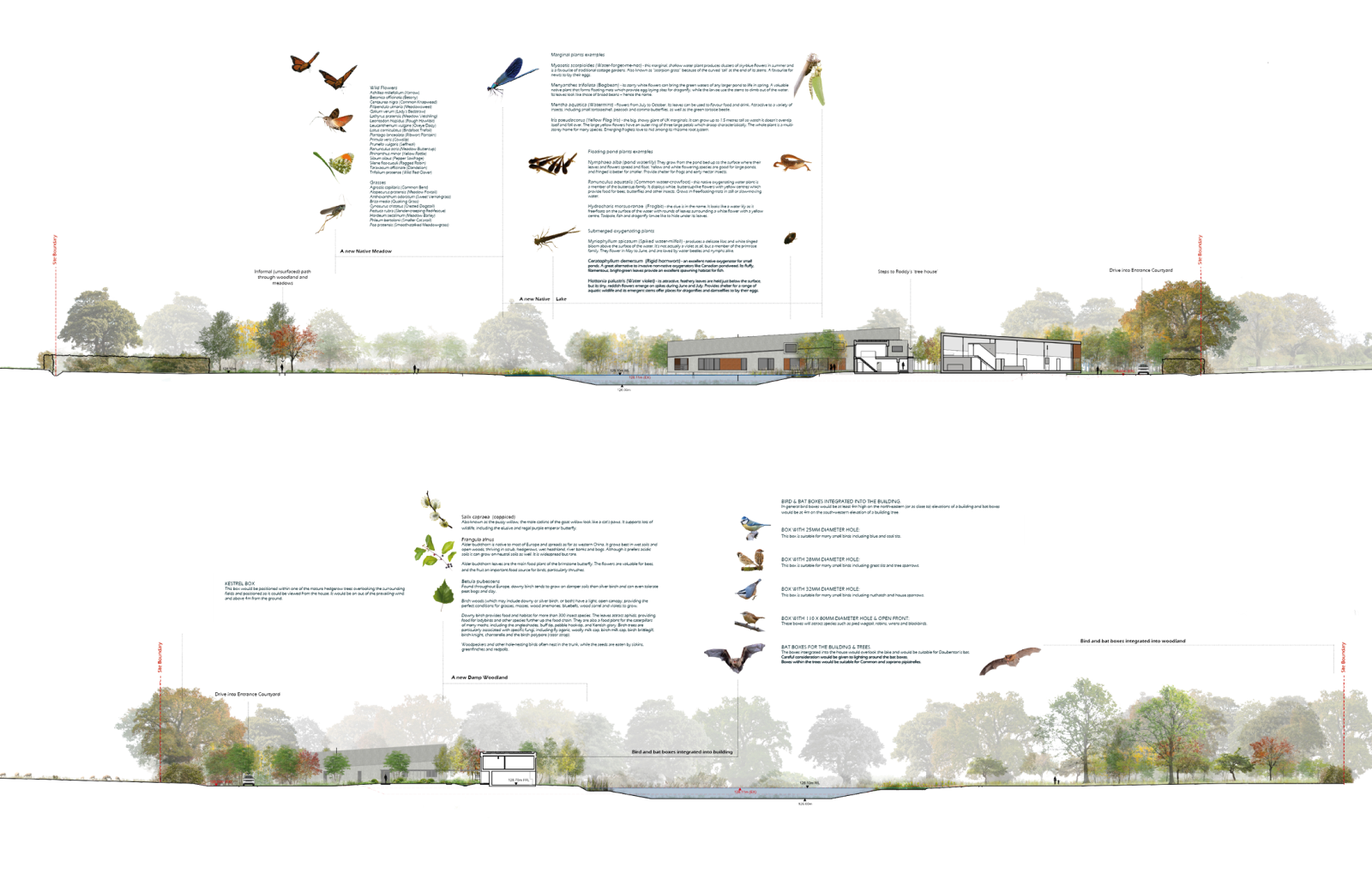
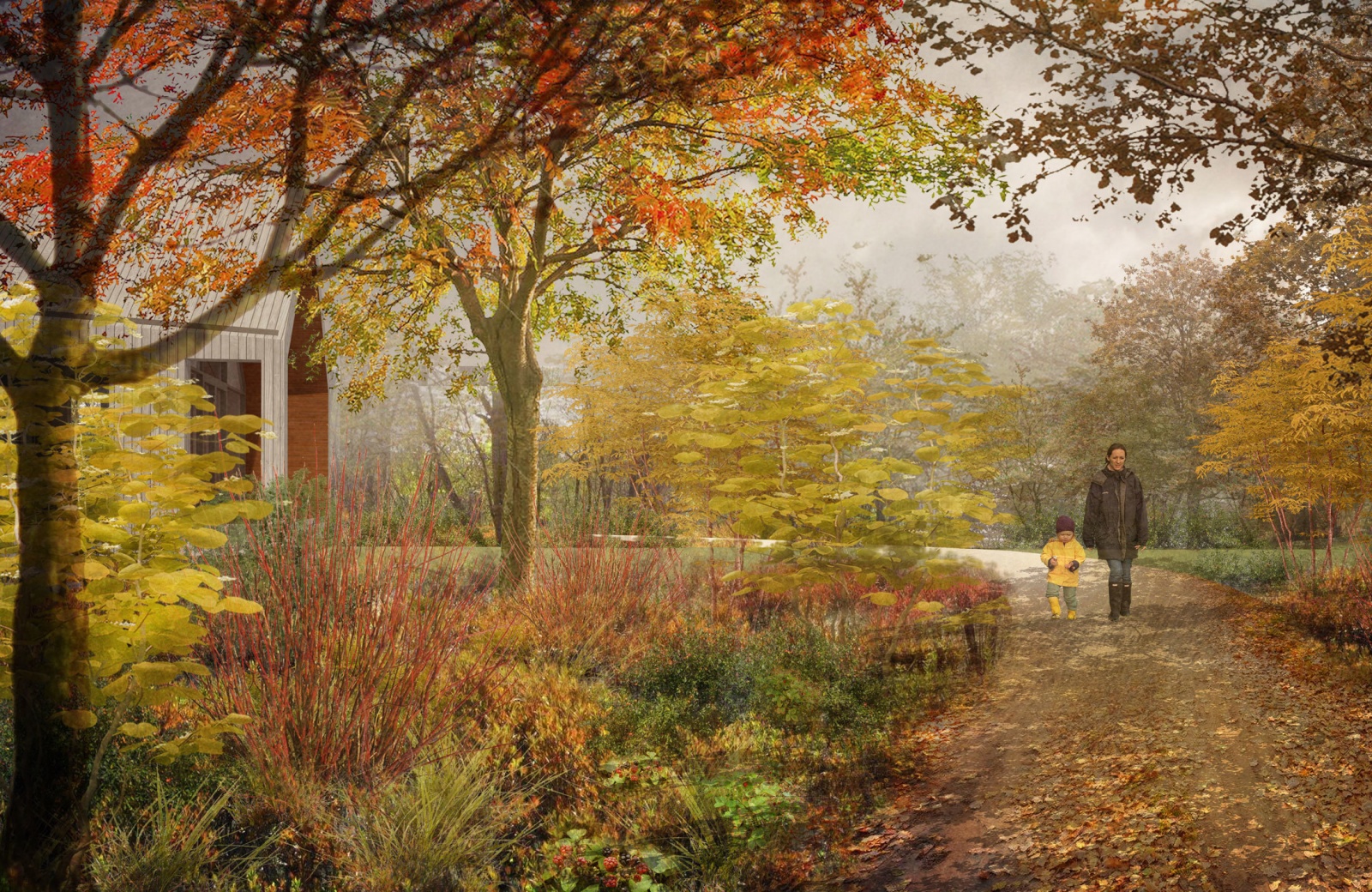
The Damp Meadow
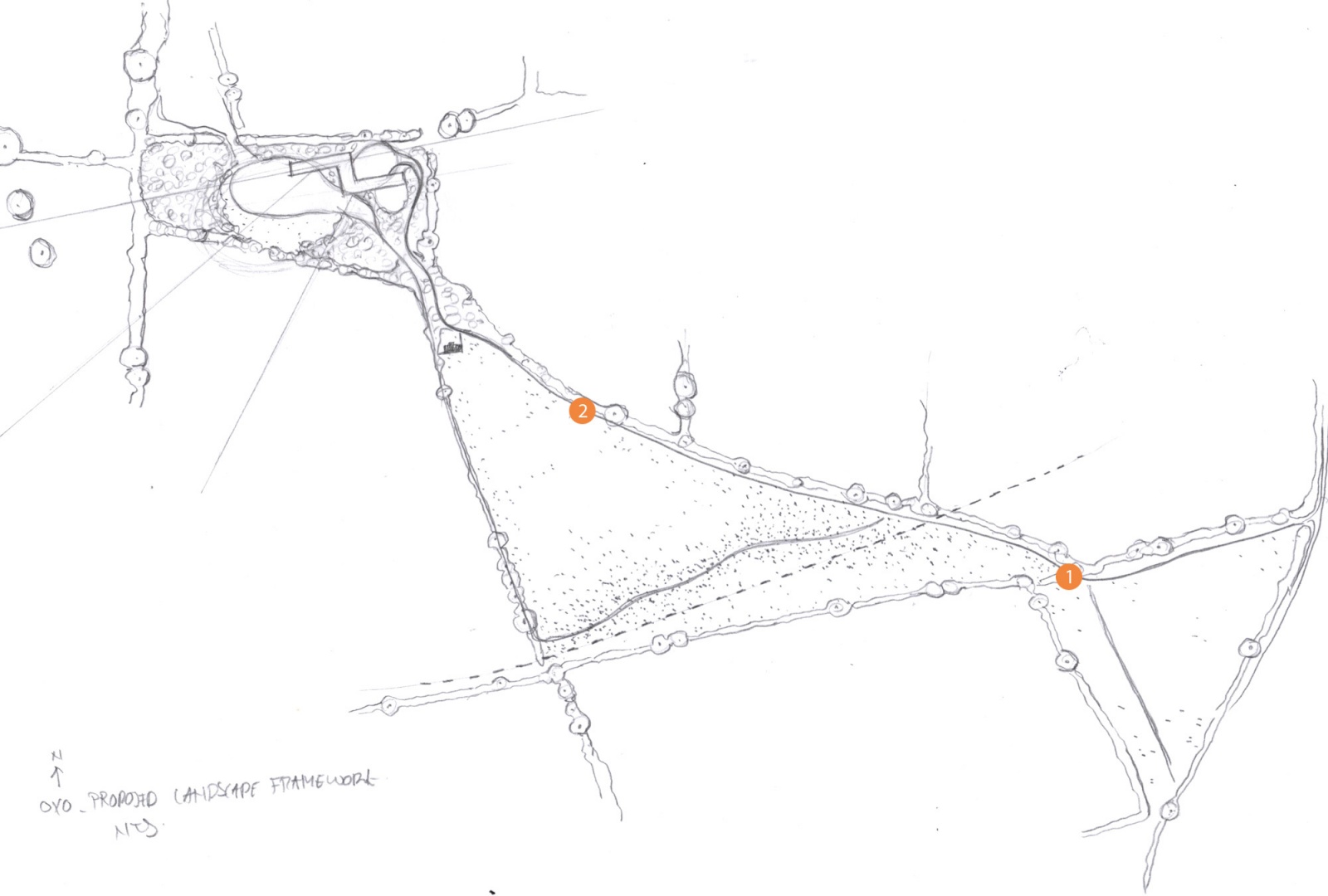
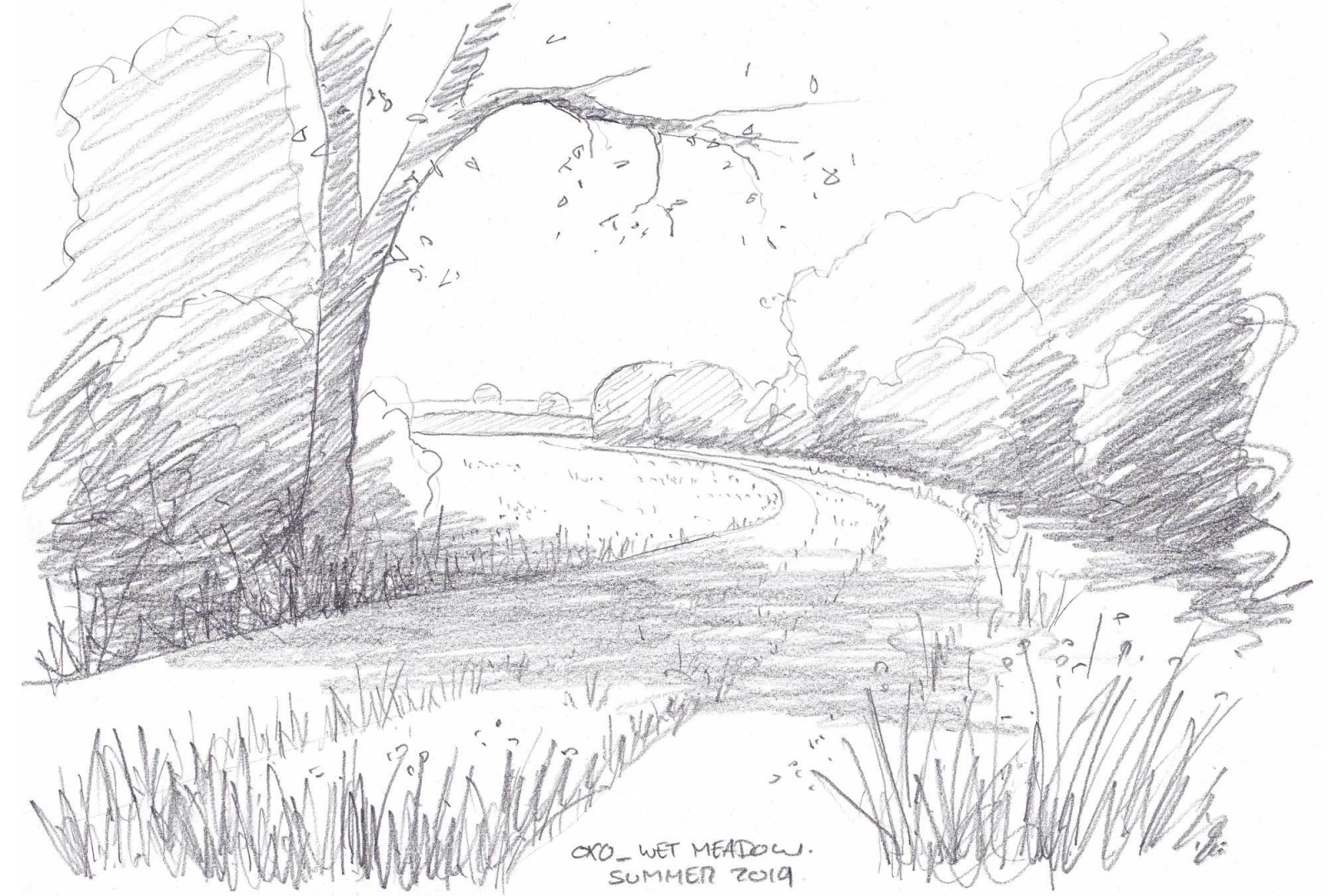
The approach would be understated and recessive in its contexts. Interventions would be small such as a new hedgerow tree framing this threshold view.
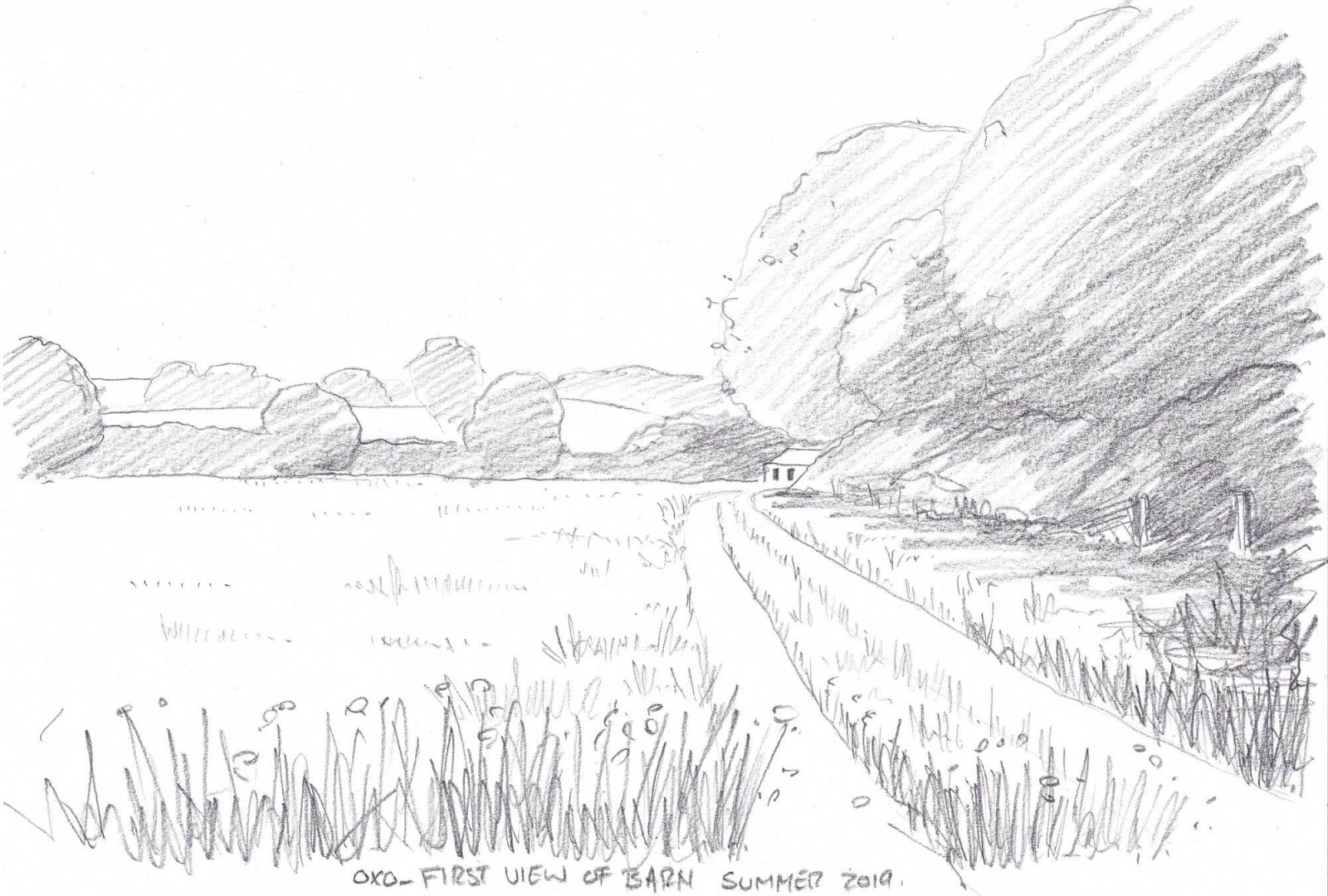
The old barn would be repaired, ecological habitats integrated and the surrounding landscape enhanced through management.
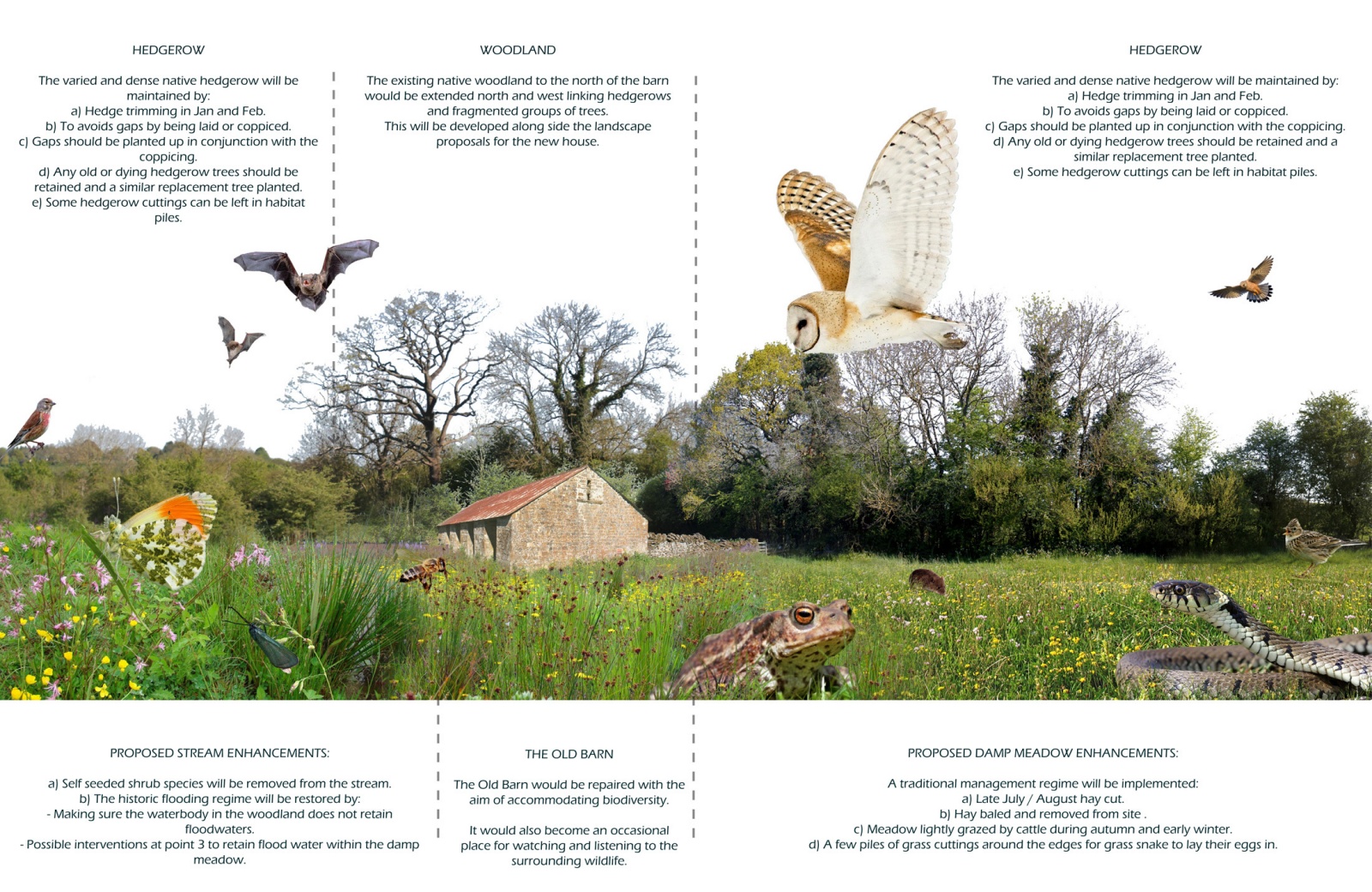
Para 79 applications are one of our favourite projects in the studio.
The design process is collaborative, creative and rigorous with no stone left unturned.
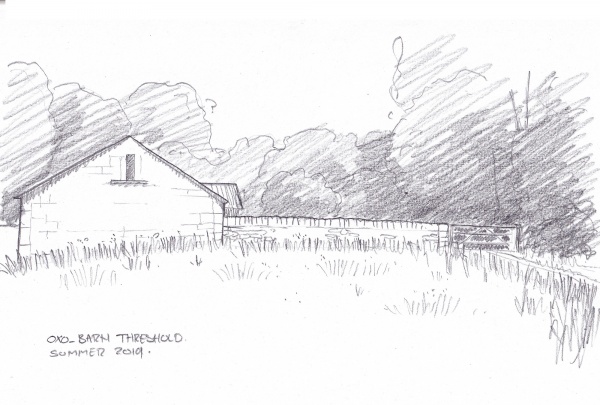
Get In Touch
