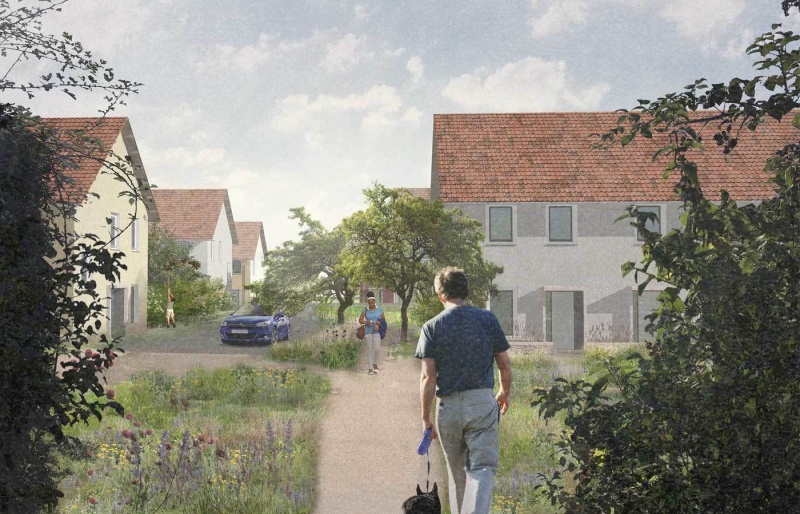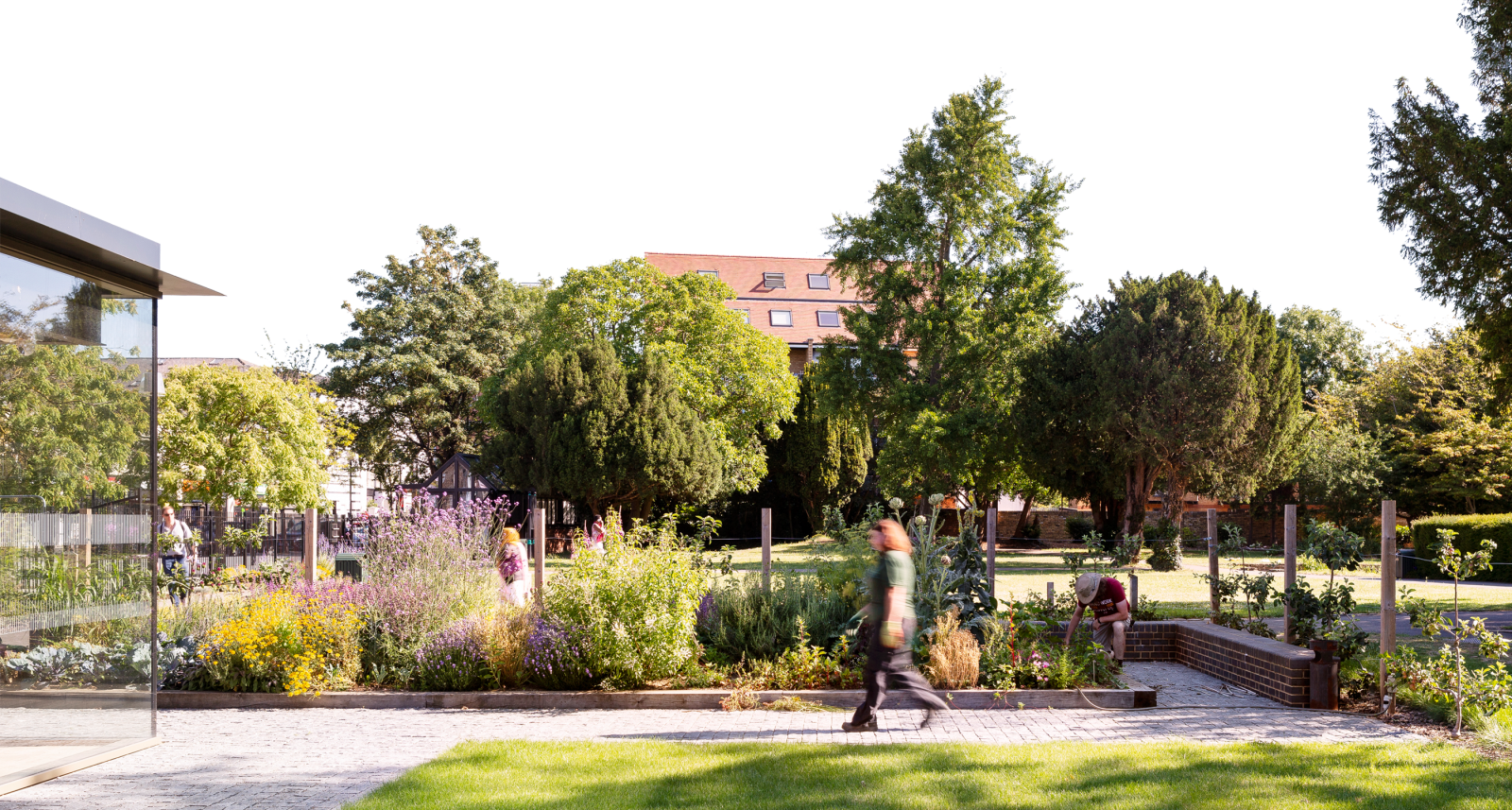
We enrich communities
Public Gardens & Landscapes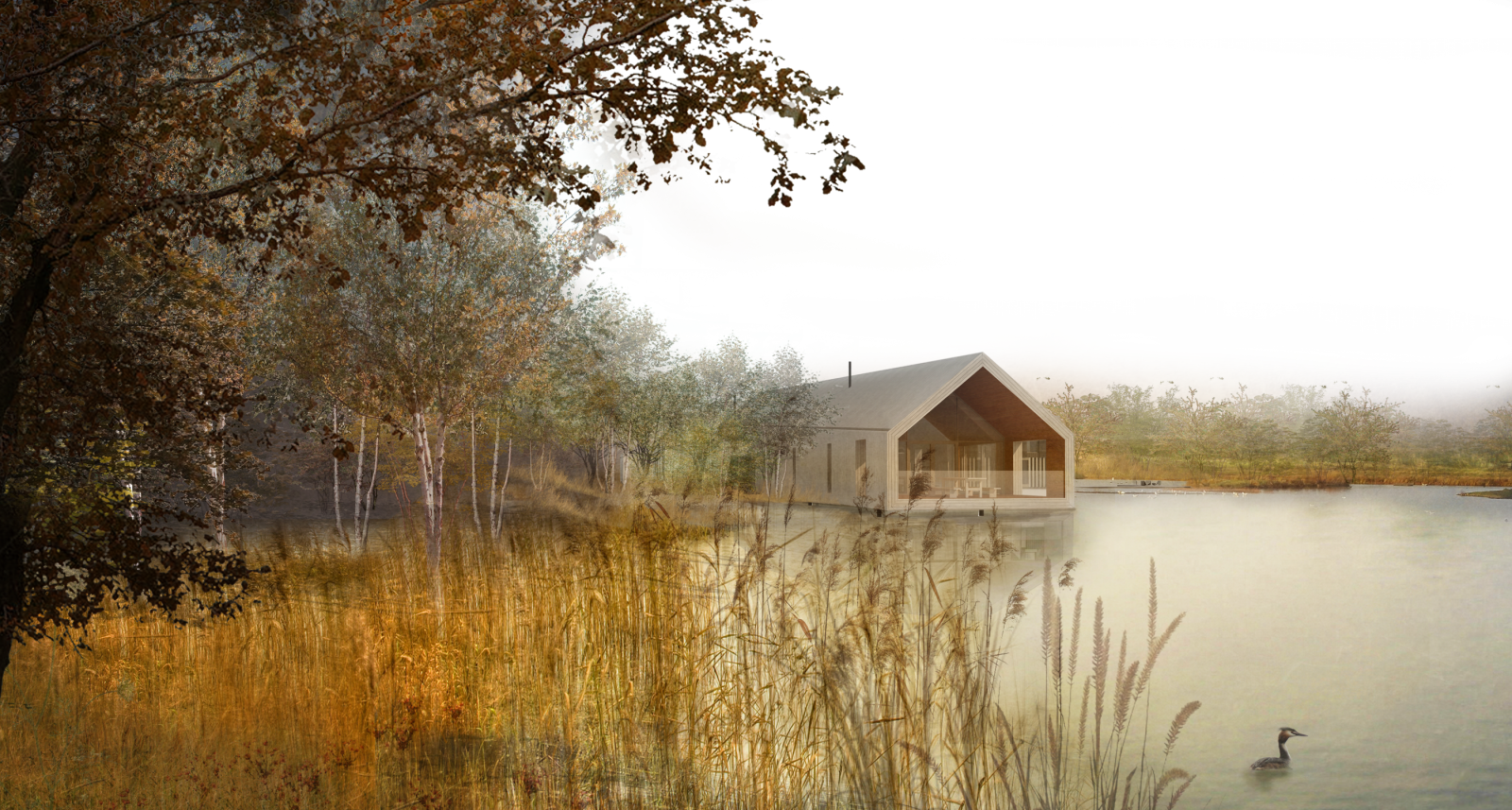
We connect people with nature
Private Gardens & Landscapes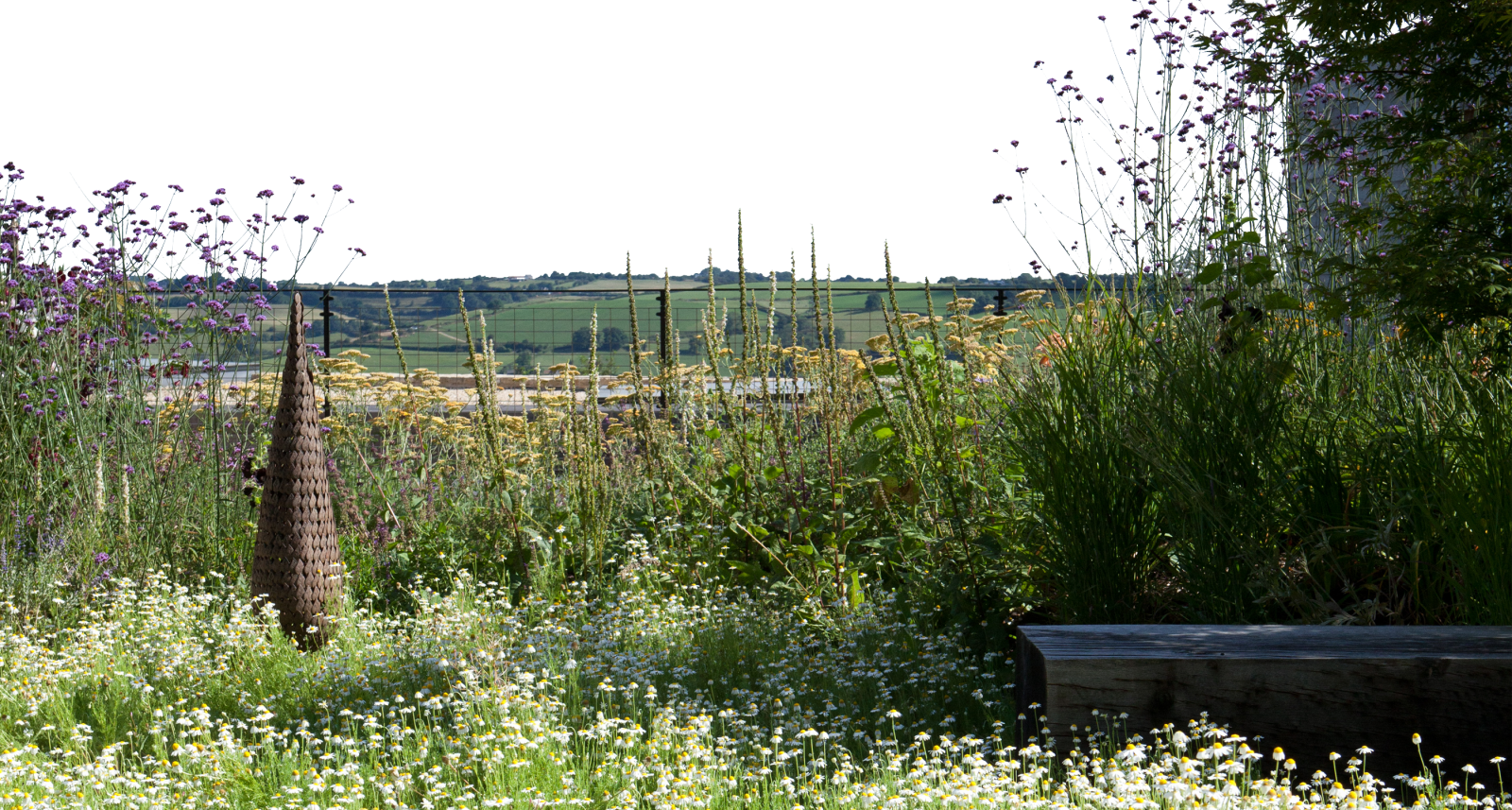
We connect people with nature
Private Gardens & Landscapes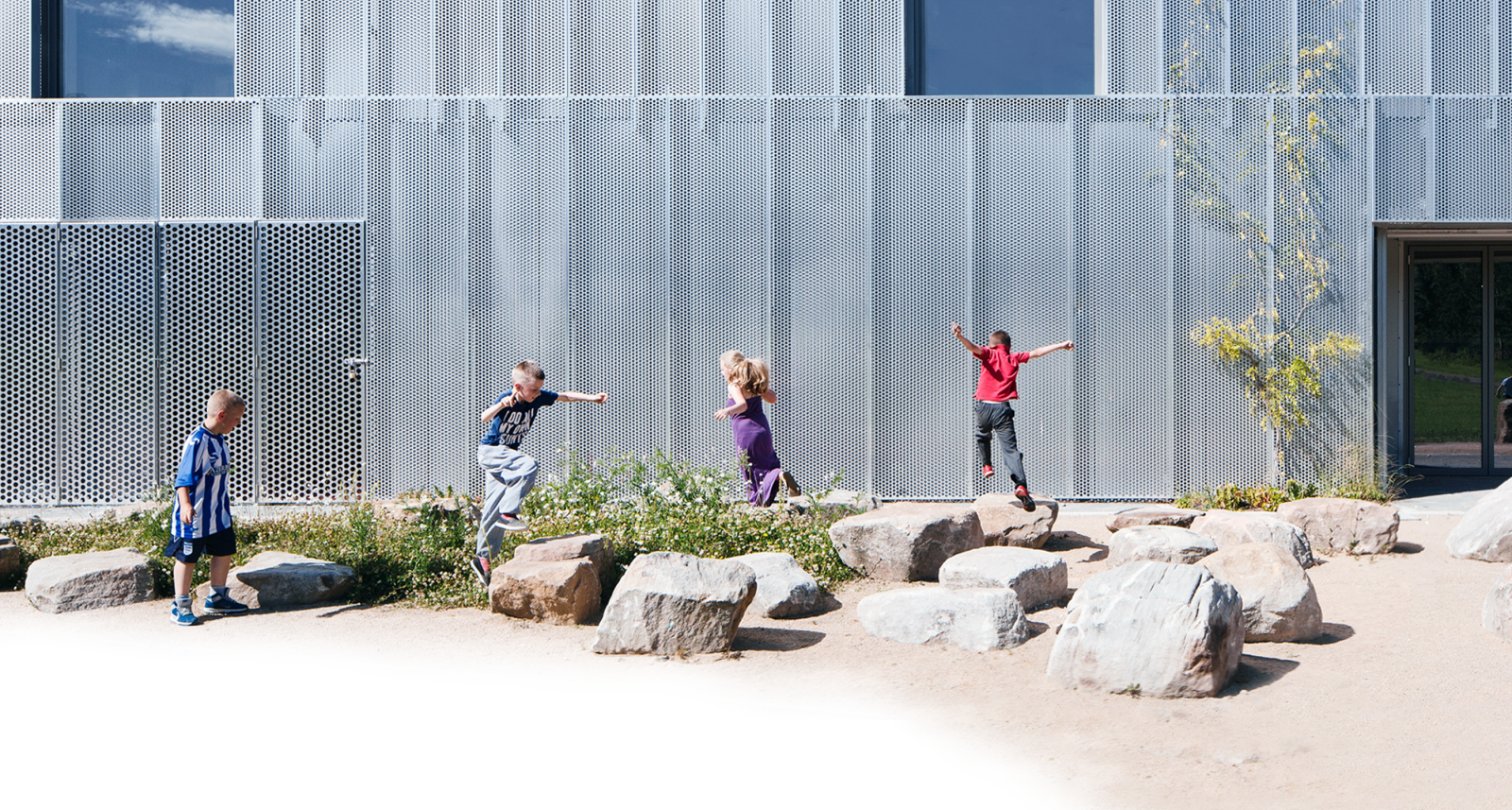
We enrich communities
Public Gardens & Landscapes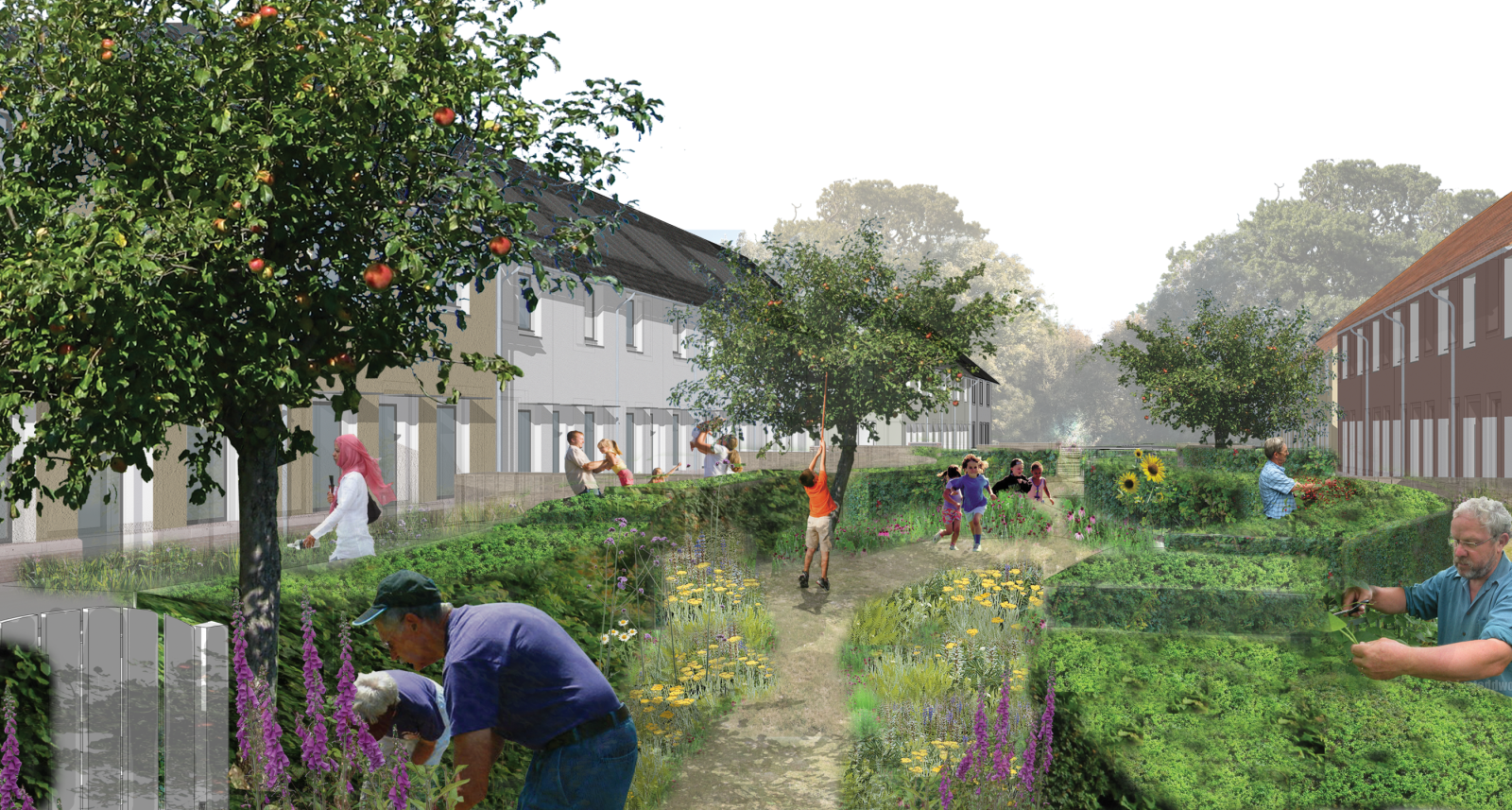
We enrich communities
Public Gardens & Landscapes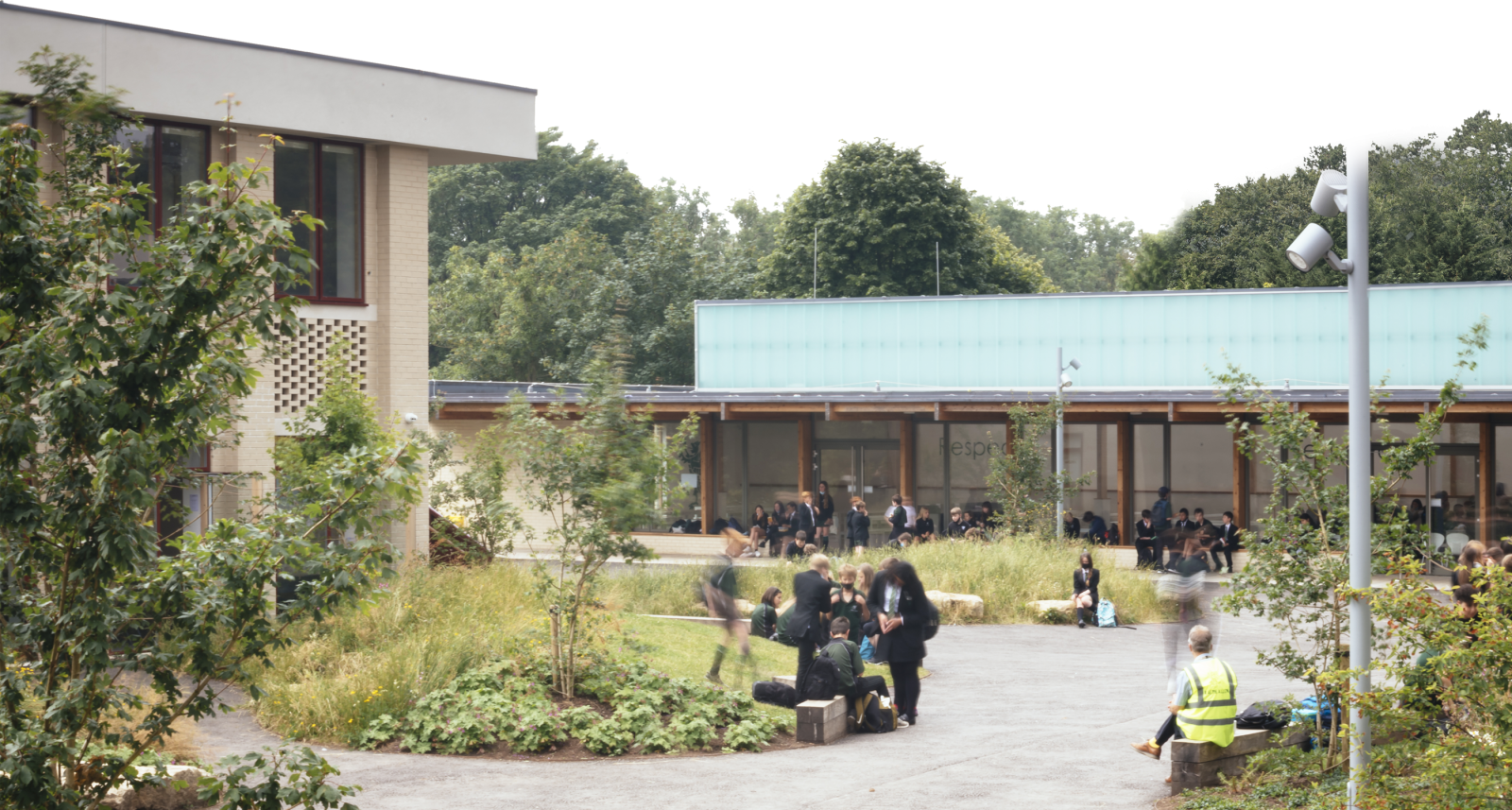
We connect people with nature
Parks and Schools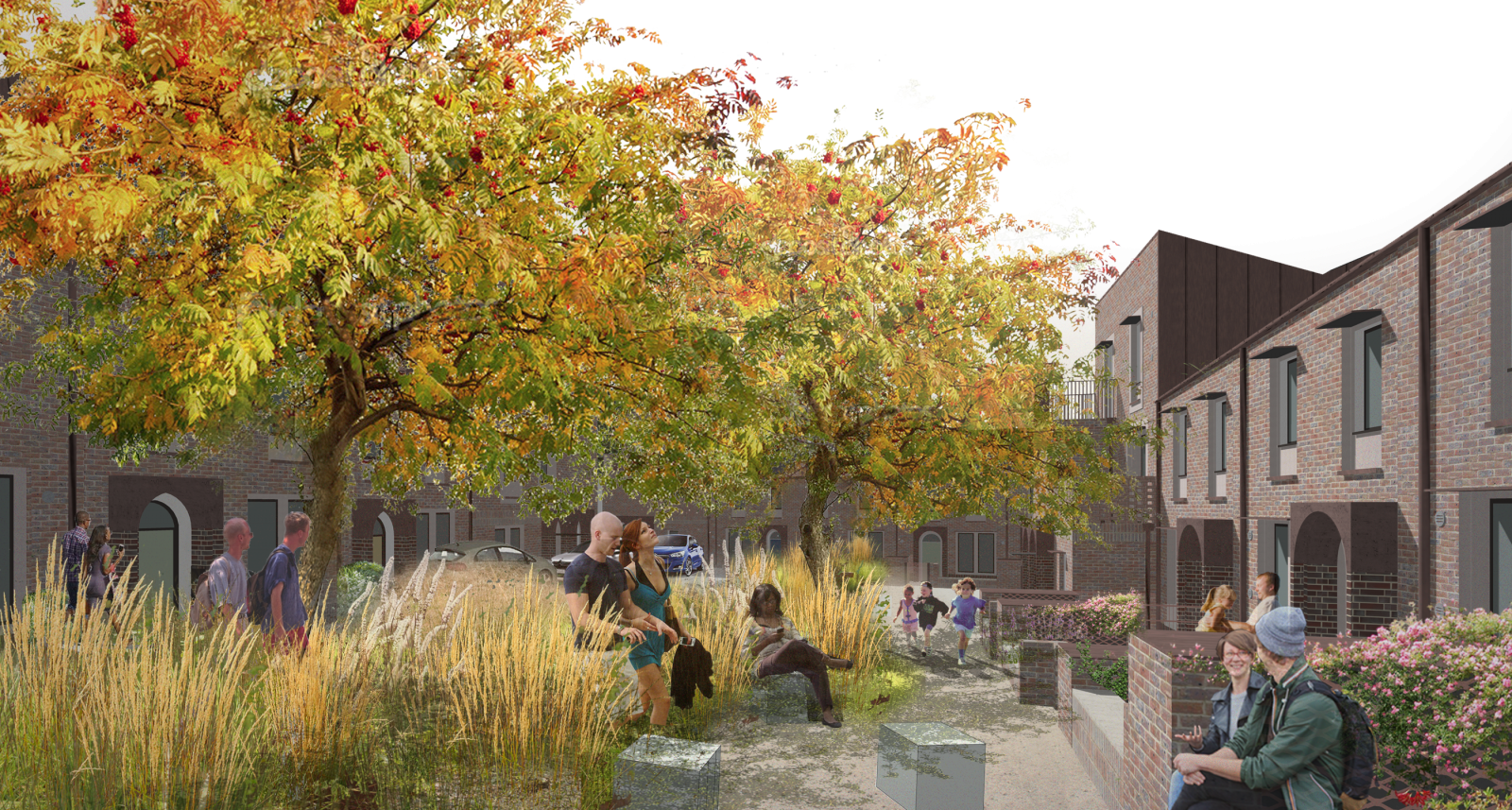
We enrich communities
Public Gardens & LandscapesWe’re SEED. A landscape practice that believes enriching natural environments enhances people’s lives.
Ralph Allen School Dining Courtyard Completed
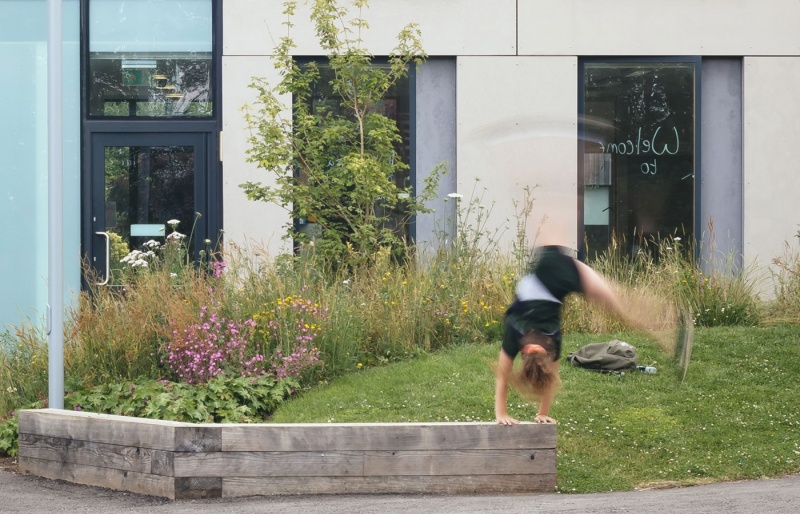
2019 LI finalist Explore project
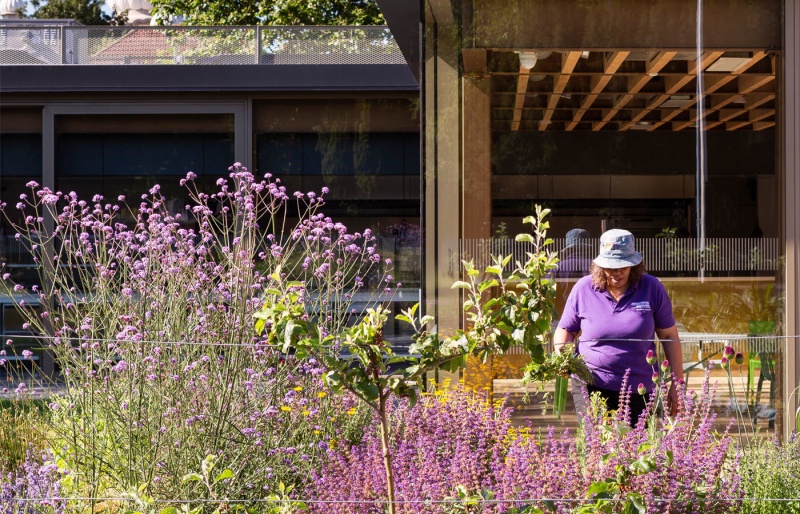
Latest para 79 gets planning Explore process
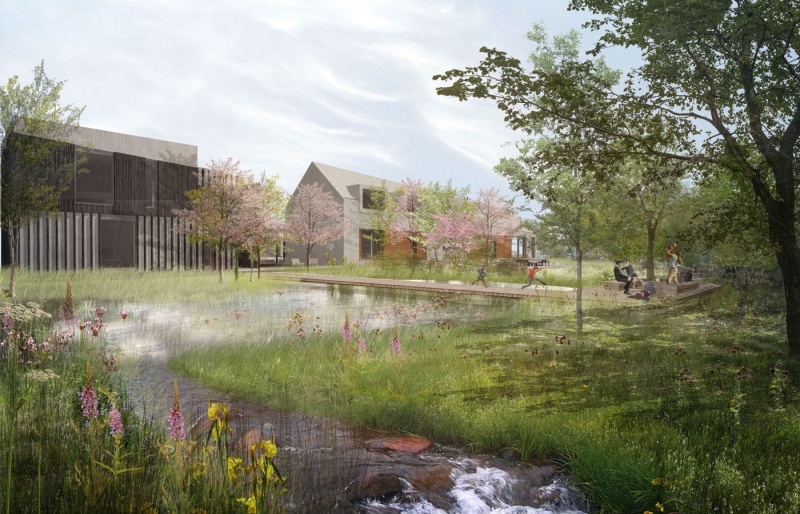
Manor Barn planting Discover more
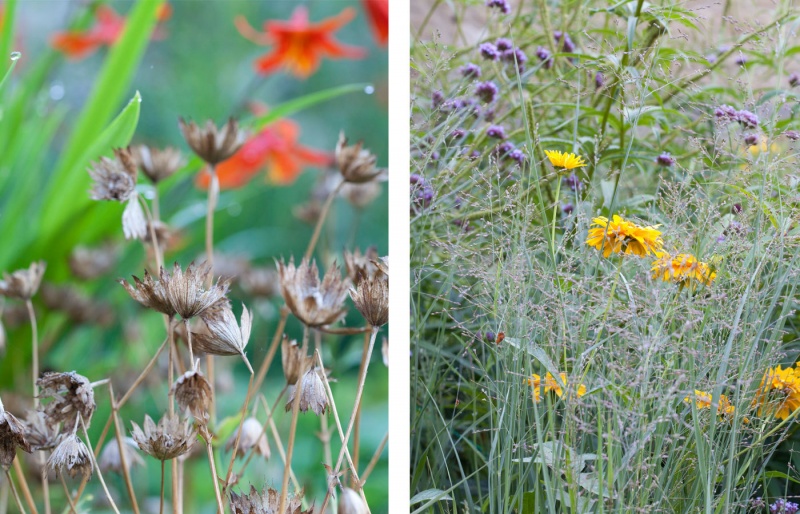
The Field House starts on site Explore project
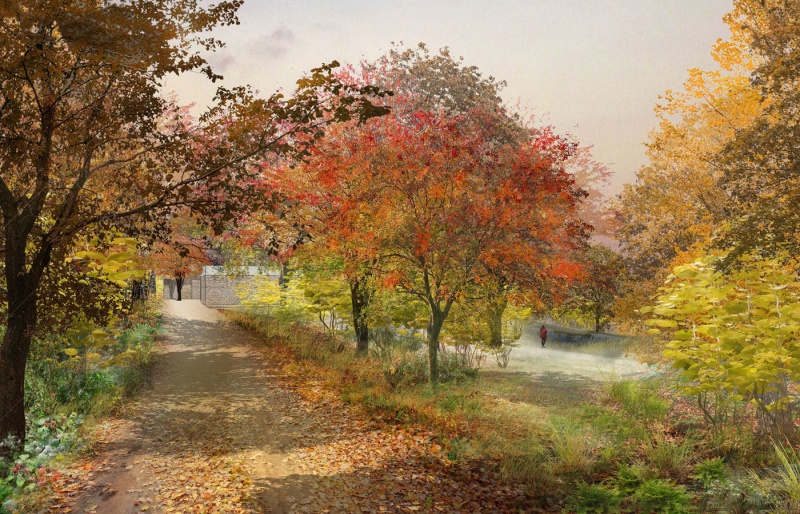
The Uplands gets planning Explore process
